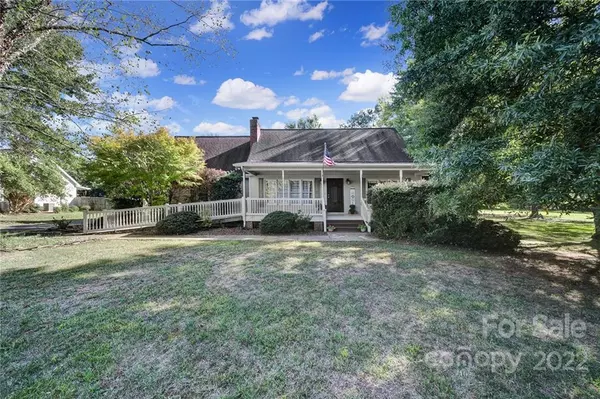For more information regarding the value of a property, please contact us for a free consultation.
7413 Veranda DR Waxhaw, NC 28173
Want to know what your home might be worth? Contact us for a FREE valuation!

Our team is ready to help you sell your home for the highest possible price ASAP
Key Details
Sold Price $435,000
Property Type Single Family Home
Sub Type Single Family Residence
Listing Status Sold
Purchase Type For Sale
Square Footage 2,546 sqft
Price per Sqft $170
Subdivision Plantation Forest
MLS Listing ID 3899884
Sold Date 01/09/23
Bedrooms 4
Full Baths 3
Abv Grd Liv Area 2,546
Year Built 1994
Lot Size 1.260 Acres
Acres 1.26
Property Description
Located on a quiet cul-de-sac, this charming, lovingly-maintained home is waiting for you. As you step inside, you are met by vaulted ceilings and a lovely gas fireplace. The open-concept floorplan makes for easy entertaining around your kitchen w/newer stainless steel appliances, or extend the gathering outside to the generous backyard. The flexible layout has two primary bedrooms – with the mother-in-law suite having its own private entrance! In addition to the four bedrooms, there is an office and multiple flex spaces including the upstairs loft and downstairs sunroom/dining room! Drink your morning coffee on the spacious front porch, or enjoy the privacy of 1.25 acres from the back porch. Other notable features include few utility bills with paid-off solar panels, filtered well water, and septic; an accessibility ramp in the front; garden space; established trees; and two-car detached garage!
Location
State NC
County Union
Zoning RA40
Rooms
Main Level Bedrooms 2
Interior
Interior Features Attic Other, Cable Prewire, Pantry, Vaulted Ceiling(s), Walk-In Closet(s)
Heating Central, Heat Pump, Propane
Cooling Attic Fan, Heat Pump, Zoned
Flooring Carpet, Laminate, Tile
Fireplaces Type Gas Log, Living Room, Propane
Fireplace true
Appliance Convection Oven, Dishwasher, Electric Cooktop, Exhaust Fan, Filtration System, Microwave, Plumbed For Ice Maker, Propane Water Heater, Refrigerator, Water Softener
Exterior
Garage Spaces 2.0
Parking Type Detached Garage, Parking Space(s)
Garage true
Building
Lot Description Cul-De-Sac, Green Area, Level, Wooded
Foundation Crawl Space, Other - See Remarks
Sewer Septic Installed
Water Well
Level or Stories Two
Structure Type Vinyl
New Construction false
Schools
Elementary Schools Western Union
Middle Schools Parkwood
High Schools Parkwood
Others
Special Listing Condition None
Read Less
© 2024 Listings courtesy of Canopy MLS as distributed by MLS GRID. All Rights Reserved.
Bought with Kim Hill • Fathom Realty
GET MORE INFORMATION




