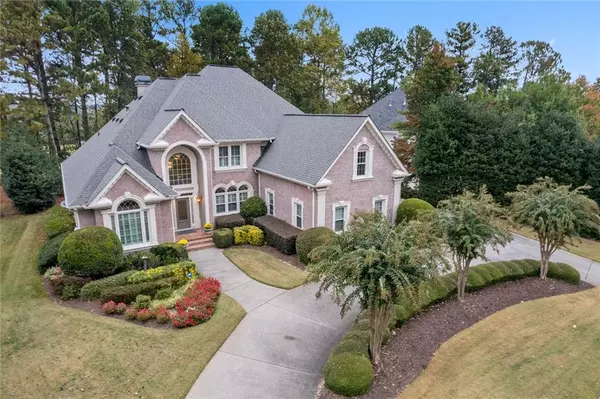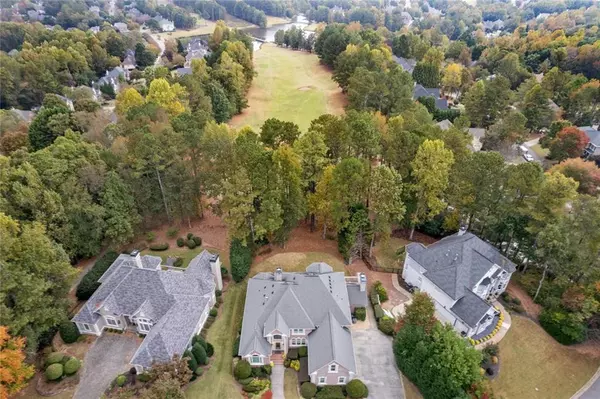For more information regarding the value of a property, please contact us for a free consultation.
3184 Chipping Wood CT Alpharetta, GA 30004
Want to know what your home might be worth? Contact us for a FREE valuation!

Our team is ready to help you sell your home for the highest possible price ASAP
Key Details
Sold Price $1,020,000
Property Type Single Family Home
Sub Type Single Family Residence
Listing Status Sold
Purchase Type For Sale
Square Footage 4,438 sqft
Price per Sqft $229
Subdivision Crooked Creek
MLS Listing ID 7126809
Sold Date 01/06/23
Style Traditional
Bedrooms 5
Full Baths 4
Half Baths 1
Construction Status Resale
HOA Fees $2,504
HOA Y/N Yes
Year Built 1996
Annual Tax Amount $6,370
Tax Year 2021
Lot Size 0.356 Acres
Acres 0.3565
Property Description
THIS HOME HAS IT ALL! ONE OF THE BEST LOTS IN CROOKED CREEK WITH STUNNING Lake & Golf Course views from all 3 finished levels. HOUSE IS SOUTH-EAST FACING WITH LEVEL FRONT AND BACK YARDS. 4 Sides Brick. LARGE SEMI-CIRCULAR DRIVEWAY FOR ADDITIONAL PARKING. Primary bedroom on main level. Hardwood Floors and Plantation Shutters throughout the main and upper levels. This property is an absolute beauty! The ELEGANT two-story foyer is joined by a separate dining room to the right and a large, vaulted study to the left, perfect for a formal living room, music room or home office. Ahead, is THE FRONT OPEN CURVED STAIRCASE, a glorious light-filled two-story great room with fireplace, built-in cabinetry, and extensive Millwork (throughout all levels), AND OFFERS PICTURESQUE VIEWS OF the lake and golf course. The great room flows perfectly into the open chef’s kitchen where you will find stone countertops, loads of cabinetry, professional appliances, island sitting bar, bayed breakfast area, and a wall of windows. The desirable open kitchen concept plan continues with the fireside keeping room, floor to ceiling stone accents, built-in bookshelves, vaulted ceilings. An expansive deck WITH NO MAINTENANCE FLOORING IS ACCESSIBLE FROM THE GREAT ROOM AND THE KEEPING ROOM adorns the main level and OFFERS ADDITIONAL views of the backyard retreat. The primary suite is beautifully tucked away on the main level with a sitting room, full bath with separate shower, and walk-in his-and-hers closet with custom built-ins. A second staircase off the kitchen accesses the upper level which features 3 spacious secondary bedrooms with a private bath and a jack-n-jill bath. The baths have been outfitted with upgraded stone and wooden cabinetry, lighting fixtures, and new toilets. All secondary closets have custom built-ins. One secondary bedroom includes a large bonus room. WALK-IN ATTIC, and Additional Storage spaces are also included on the upper level. A Full daylight finished terrace level completes the perfection of this floor plan with a spacious media room, game room, full bath, an additional large guest suite, another flex space/exercise room, which could also be perfect for a secondary office along with ample LARGE unfinished storage areas. Exterior door access FROM THE MEDIA ROOM OR GAME ROOM LETS YOU ENJOY THE FLAT BACKYARD WITH stone patio and gas fire pit overlooking the lake and 8th fairway on this premium property in Crooked Creek. The backyard COULD EASILY be outfitted for a pool or additional outdoor entertainment amenities. More features to this fabulous home are: Newer Windows on all 3 levels, Rear and Side Shatterproof Storm Doors, Newer HVAC and Hot Water Heater, LAWN sprinkler system AND A BUILT IN ALARM SYSTEM. THE HOME IS Less than a 10 minute drive to GA 400, shopping, restaurants, downtown Alpharetta, Avalon and Halcyon. Award-winning Cambridge, Hopewell and Cogburn Woods schools. Wonderful community with many social activities and amenities including 2 pools and a water slide, several LIGHTED tennis courts, a playground, a basketball court and impressive resident clubhouse. Finished Terrace Level not included in square footage.
Location
State GA
County Fulton
Lake Name None
Rooms
Bedroom Description Master on Main, Sitting Room
Other Rooms None
Basement Daylight, Exterior Entry, Finished, Finished Bath, Full, Interior Entry
Main Level Bedrooms 1
Dining Room Seats 12+, Separate Dining Room
Interior
Interior Features Bookcases, Cathedral Ceiling(s), Double Vanity, Entrance Foyer 2 Story, High Ceilings 10 ft Lower, High Ceilings 10 ft Main, High Ceilings 10 ft Upper, Tray Ceiling(s), Vaulted Ceiling(s), Walk-In Closet(s)
Heating Central, Forced Air, Zoned
Cooling Ceiling Fan(s), Central Air, Zoned
Flooring Hardwood, Stone
Fireplaces Number 2
Fireplaces Type Gas Log, Great Room, Keeping Room
Window Features Double Pane Windows, Shutters
Appliance Dishwasher, Disposal, Double Oven, Gas Range, Gas Water Heater, Microwave, Range Hood, Refrigerator
Laundry Laundry Room, Main Level
Exterior
Exterior Feature Private Rear Entry, Private Yard, Rain Gutters
Parking Features Garage, Garage Door Opener, Garage Faces Side, Kitchen Level, Level Driveway, Storage
Garage Spaces 3.0
Fence None
Pool None
Community Features Clubhouse, Gated, Golf, Homeowners Assoc, Lake, Near Schools, Playground, Pool, Sidewalks, Street Lights, Swim Team, Tennis Court(s)
Utilities Available Cable Available, Electricity Available, Natural Gas Available, Phone Available, Sewer Available, Underground Utilities, Water Available
Waterfront Description None
View Golf Course
Roof Type Composition
Street Surface Asphalt
Accessibility None
Handicap Access None
Porch Deck, Patio
Total Parking Spaces 3
Building
Lot Description Back Yard, Front Yard, Landscaped, Level, On Golf Course
Story Two
Foundation Concrete Perimeter
Sewer Public Sewer
Water Public
Architectural Style Traditional
Level or Stories Two
Structure Type Brick 4 Sides
New Construction No
Construction Status Resale
Schools
Elementary Schools Cogburn Woods
Middle Schools Hopewell
High Schools Cambridge
Others
HOA Fee Include Reserve Fund, Security, Swim/Tennis
Senior Community no
Restrictions true
Tax ID 22 539106861215
Ownership Fee Simple
Financing no
Special Listing Condition None
Read Less

Bought with Ansley Real Estate| Christie's International Real Estate
GET MORE INFORMATION




