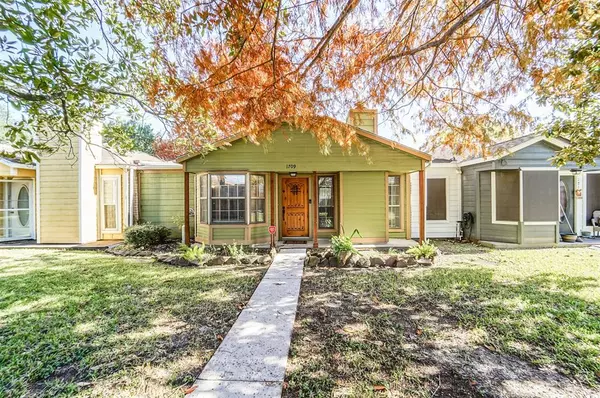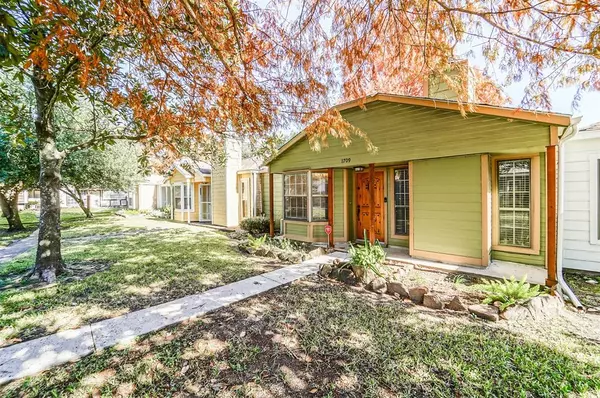For more information regarding the value of a property, please contact us for a free consultation.
1709 Harrison CT #15 Pasadena, TX 77503
Want to know what your home might be worth? Contact us for a FREE valuation!

Our team is ready to help you sell your home for the highest possible price ASAP
Key Details
Property Type Townhouse
Sub Type Townhouse
Listing Status Sold
Purchase Type For Sale
Square Footage 955 sqft
Price per Sqft $157
Subdivision Bowling Green T/H
MLS Listing ID 35719645
Sold Date 01/10/23
Style Traditional
Bedrooms 2
Full Baths 1
HOA Fees $53/ann
Year Built 1984
Annual Tax Amount $3,091
Tax Year 2022
Lot Size 2,363 Sqft
Property Description
Charming Craftsman style 2 bedroom townhome in Deer Park ISD. Low maintenance & attractive hardi-plank siding exterior with attractive solid wood front door. Handsome engineered wood floors throughout entry and family room with vaulted ceiling, stone fireplace and wood decorative mantle. The kitchen features updates such as granite counters, stainless steel appliances, decorative backsplash and pantry. Two cozy bedrooms featuring a shared bathroom with granite countertops. Huge laundry room, mudroom area with bead board walls, tall ceilings, washer/dryer included and door leading out back. Fenced backyard with detached 2 car garage with extra space for storage.
Location
State TX
County Harris
Area Pasadena
Rooms
Bedroom Description All Bedrooms Down,Primary Bed - 1st Floor,Walk-In Closet
Other Rooms 1 Living Area, Breakfast Room, Family Room, Kitchen/Dining Combo, Living Area - 1st Floor, Utility Room in House
Den/Bedroom Plus 2
Kitchen Pantry
Interior
Interior Features Fire/Smoke Alarm, Formal Entry/Foyer, High Ceiling, Refrigerator Included
Heating Central Gas
Cooling Central Electric
Flooring Carpet, Engineered Wood, Tile
Fireplaces Number 1
Fireplaces Type Gaslog Fireplace, Wood Burning Fireplace
Appliance Dryer Included, Full Size, Refrigerator, Washer Included
Dryer Utilities 1
Laundry Utility Rm in House
Exterior
Exterior Feature Back Green Space, Back Yard, Fenced, Front Green Space, Front Yard, Patio/Deck
Garage Attached/Detached Garage, Detached Garage, Oversized Garage
Garage Spaces 2.0
Roof Type Composition
Street Surface Concrete
Private Pool No
Building
Story 1
Unit Location Courtyard
Entry Level Level 1
Foundation Slab
Sewer Public Sewer
Water Public Water
Structure Type Cement Board
New Construction No
Schools
Elementary Schools Carpenter Elementary School (Deer Park)
Middle Schools Bonnette Junior High School
High Schools Deer Park High School
School District 16 - Deer Park
Others
HOA Fee Include Grounds
Tax ID 104-238-000-0003
Ownership Full Ownership
Energy Description Ceiling Fans,Insulated Doors,Insulated/Low-E windows
Acceptable Financing Cash Sale, Conventional, FHA, VA
Tax Rate 2.6198
Disclosures Sellers Disclosure
Listing Terms Cash Sale, Conventional, FHA, VA
Financing Cash Sale,Conventional,FHA,VA
Special Listing Condition Sellers Disclosure
Read Less

Bought with Prime Realty Group
GET MORE INFORMATION




