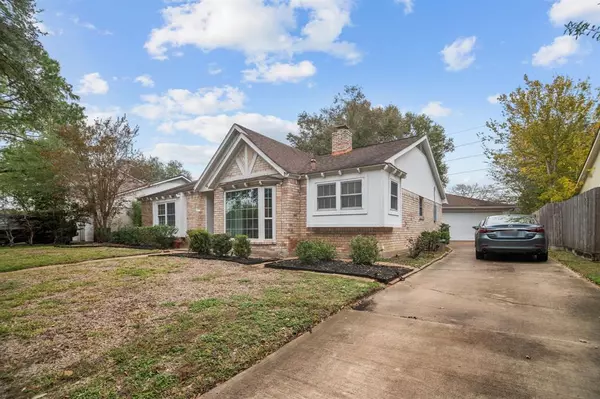For more information regarding the value of a property, please contact us for a free consultation.
22234 Red River DR Katy, TX 77450
Want to know what your home might be worth? Contact us for a FREE valuation!

Our team is ready to help you sell your home for the highest possible price ASAP
Key Details
Property Type Single Family Home
Listing Status Sold
Purchase Type For Sale
Square Footage 1,817 sqft
Price per Sqft $159
Subdivision Cimarron
MLS Listing ID 63005980
Sold Date 01/10/23
Style Ranch,Traditional
Bedrooms 3
Full Baths 2
HOA Fees $32/ann
HOA Y/N 1
Year Built 1977
Annual Tax Amount $5,387
Tax Year 2022
Lot Size 7,680 Sqft
Acres 0.1763
Property Description
A charming home with multiple updates is available in Katy. Located in a quiet neighborhood with some original homeowners, you'll love the welcoming community atmosphere. Beautiful wood floors throughout the main gathering areas offer a seamless flow throughout the home. Enjoy a spacious family room with a gas fireplace. The family opens to the breakfast room and a classic kitchen that features new cabinets and countertops & farm sink. Facing the front of the home, a formal dining room boasts a large bay window allowing abundant natural light. Bedrooms are generous in size including the primary suite. Delight in an extended brick patio in the backyard where you'll find plenty of room to add a grill and outdoor seating. Other updates include PEX piping in 2019. Located near I-10 and Grand Parkway, you'll find endless opportunities for shopping and restaurants! Call today for a private tour!
Location
State TX
County Harris
Area Katy - Southeast
Rooms
Bedroom Description All Bedrooms Down,Primary Bed - 1st Floor
Other Rooms 1 Living Area, Breakfast Room, Family Room, Formal Dining, Kitchen/Dining Combo, Living Area - 1st Floor, Utility Room in House
Kitchen Kitchen open to Family Room
Interior
Interior Features Drapes/Curtains/Window Cover, Fire/Smoke Alarm, Formal Entry/Foyer, High Ceiling
Heating Central Gas
Cooling Central Electric
Flooring Carpet, Laminate, Tile
Fireplaces Number 1
Fireplaces Type Gas Connections, Gaslog Fireplace
Exterior
Exterior Feature Back Green Space, Back Yard, Back Yard Fenced, Patio/Deck, Porch, Private Driveway, Subdivision Tennis Court
Garage Detached Garage
Garage Spaces 2.0
Roof Type Composition
Street Surface Concrete,Curbs,Gutters
Private Pool No
Building
Lot Description Subdivision Lot
Faces Southwest
Story 1
Foundation Slab
Lot Size Range 0 Up To 1/4 Acre
Water Water District
Structure Type Brick,Wood
New Construction No
Schools
Elementary Schools Cimarron Elementary School (Katy)
Middle Schools West Memorial Junior High School
High Schools Cinco Ranch High School
School District 30 - Katy
Others
HOA Fee Include Recreational Facilities
Restrictions Deed Restrictions
Tax ID 109-714-000-0028
Energy Description Attic Vents,Ceiling Fans,Digital Program Thermostat,Energy Star Appliances,Insulation - Blown Cellulose
Tax Rate 2.3283
Disclosures Sellers Disclosure
Special Listing Condition Sellers Disclosure
Read Less

Bought with BHGRE Gary Greene
GET MORE INFORMATION




