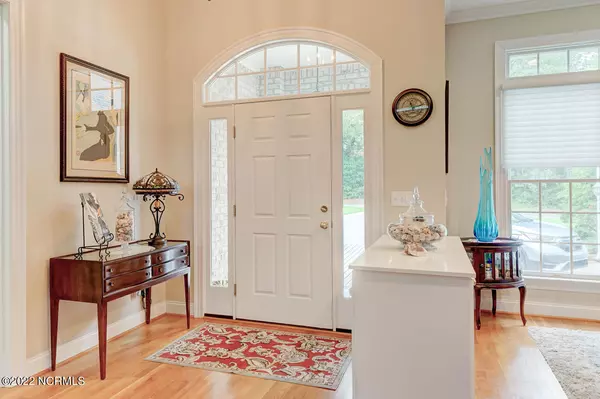For more information regarding the value of a property, please contact us for a free consultation.
436 White Columns Way Wilmington, NC 28411
Want to know what your home might be worth? Contact us for a FREE valuation!

Our team is ready to help you sell your home for the highest possible price ASAP
Key Details
Sold Price $660,000
Property Type Single Family Home
Sub Type Single Family Residence
Listing Status Sold
Purchase Type For Sale
Square Footage 2,900 sqft
Price per Sqft $227
Subdivision Porters Neck Plantation
MLS Listing ID 100346059
Sold Date 01/12/23
Style Wood Frame
Bedrooms 3
Full Baths 3
HOA Y/N Yes
Originating Board North Carolina Regional MLS
Year Built 2002
Annual Tax Amount $3,149
Lot Size 0.279 Acres
Acres 0.28
Lot Dimensions 89 x 157 x 85 x 128
Property Description
Unique Plantation brick home sitting high on the 17th Fairway in the gated golf community of Porters Neck Plantation and Country Club. This beautiful home is very private being located on a cul-de-sac. Abundance of natural light coming through the house with 3 Bedrooms on the main level and a bonus room that can serve as a 4th bedroom. The 2nd bedroom is currently used as an office. 10 foot ceilings 8 foot solid doors, large kitchen/family room space with gas log fireplace and built-in shelves. The gourmet kitchen features stainless steel appliances, gas cooktop, extra wide island that sits 8 people + a separate prepping area with another sink, updated birch wood cabinets. Enclosed porch + open deck with 2 retractable awnings. New roof, new appliances. See additional feature list. Storage underneath the back porch, ideal for kayaks and short distance to the boat ramp and the Intracoastal Waterway.
Location
State NC
County New Hanover
Community Porters Neck Plantation
Zoning R-20
Direction Market Street North. Right on Porters Neck Rd. Left on Fazio Dr. Right on Champion Hills Dr. Right on White Columns Way. The house is at the end of the cul-de-sac.
Rooms
Basement None
Primary Bedroom Level Primary Living Area
Interior
Interior Features Foyer, 1st Floor Master, 9Ft+ Ceilings, Blinds/Shades, Ceiling Fan(s), Gas Logs, Pantry, Security System, Smoke Detectors, Solid Surface, Walk-in Shower, Walk-In Closet, Workshop
Heating Heat Pump
Cooling Central
Flooring Carpet, Tile
Appliance Central Vac, Cooktop - Gas, Dishwasher, Disposal, Microwave - Built-In, Refrigerator, Stove/Oven - Electric
Exterior
Garage On Site, Paved
Garage Spaces 2.0
Pool None
Utilities Available Municipal Sewer, Municipal Water
Waterfront No
Waterfront Description Boat Dock, Deeded Water Rights, Water Access Comm
Roof Type Architectural Shingle
Accessibility None
Porch Deck, Enclosed, Porch
Parking Type On Site, Paved
Garage Yes
Building
Lot Description Dead End
Story 1
New Construction No
Schools
Elementary Schools Porters Neck
Middle Schools Holly Shelter
High Schools Laney
Others
Tax ID R03700-002-089-000
Read Less

GET MORE INFORMATION




