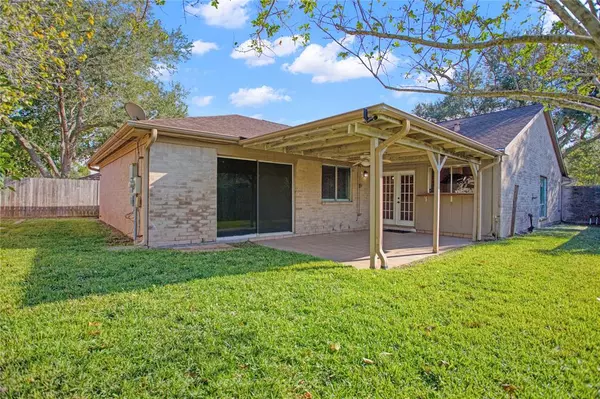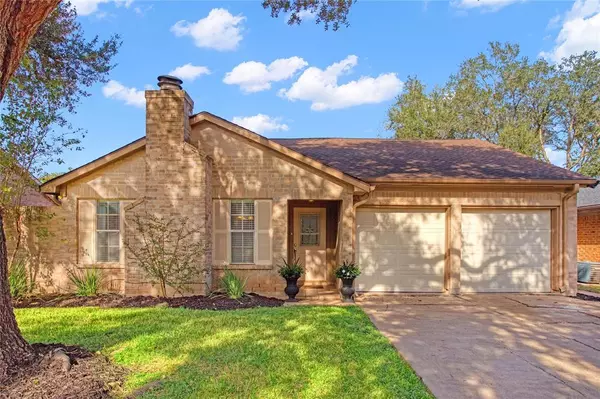For more information regarding the value of a property, please contact us for a free consultation.
3127 Pecan Point DR Sugar Land, TX 77478
Want to know what your home might be worth? Contact us for a FREE valuation!

Our team is ready to help you sell your home for the highest possible price ASAP
Key Details
Property Type Single Family Home
Listing Status Sold
Purchase Type For Sale
Square Footage 1,823 sqft
Price per Sqft $148
Subdivision The Highlands
MLS Listing ID 61106680
Sold Date 01/12/23
Style Traditional
Bedrooms 4
Full Baths 2
HOA Fees $43/ann
HOA Y/N 1
Year Built 1980
Annual Tax Amount $4,687
Tax Year 2021
Lot Size 6,591 Sqft
Acres 0.1513
Property Description
Beautifully maintained home in the Highlands! Laminate flooring throughout living areas add elegance and warmth to the space . Living/dining combo offers plentiful square footage to enjoy large gatherings around the dining table or conversing in the living room! All light fixtures have been updated as well as ceiling fans in bedrooms. Spacious kitchen has loads of storage space along with custom pantry with pull out shelving. Granite counters add sparkle and breakfast bar adds additional seating for chef's entertaining. French doors to back yard add the perfect blend of ambiance to the kitchen setting. Breakfast area and added family space make this the perfect room to kick back and enjoy a cooking show or ball game! Main bedroom has en-suite bath w/updated tile walk in shower & personal sliding glass doors to patio area. All secondary bedrooms are well sized with nice closet space! 3127 Pecan Point Dr is home!
Location
State TX
County Fort Bend
Area Sugar Land East
Rooms
Bedroom Description All Bedrooms Down,Walk-In Closet
Other Rooms 1 Living Area, Breakfast Room, Den, Utility Room in Garage
Den/Bedroom Plus 4
Kitchen Breakfast Bar, Island w/ Cooktop, Pantry
Interior
Interior Features Alarm System - Leased, Drapes/Curtains/Window Cover, Fire/Smoke Alarm, Formal Entry/Foyer, High Ceiling
Heating Central Electric
Cooling Central Electric
Flooring Laminate, Tile
Fireplaces Number 1
Fireplaces Type Wood Burning Fireplace
Exterior
Exterior Feature Back Yard, Back Yard Fenced, Covered Patio/Deck, Fully Fenced, Patio/Deck, Sprinkler System, Subdivision Tennis Court
Garage Attached Garage
Garage Spaces 2.0
Garage Description Auto Garage Door Opener
Roof Type Composition
Street Surface Concrete,Curbs,Gutters
Private Pool No
Building
Lot Description Subdivision Lot
Story 1
Foundation Slab
Lot Size Range 0 Up To 1/4 Acre
Sewer Public Sewer
Water Public Water
Structure Type Brick,Wood
New Construction No
Schools
Elementary Schools Highlands Elementary School (Fort Bend)
Middle Schools Dulles Middle School
High Schools Dulles High School
School District 19 - Fort Bend
Others
HOA Fee Include Recreational Facilities
Restrictions Deed Restrictions
Tax ID 3770-03-006-0070-907
Ownership Full Ownership
Energy Description Ceiling Fans,Digital Program Thermostat
Acceptable Financing Cash Sale, Conventional, FHA, Investor
Tax Rate 2.1584
Disclosures Sellers Disclosure
Listing Terms Cash Sale, Conventional, FHA, Investor
Financing Cash Sale,Conventional,FHA,Investor
Special Listing Condition Sellers Disclosure
Read Less

Bought with BHGRE Gary Greene
GET MORE INFORMATION




