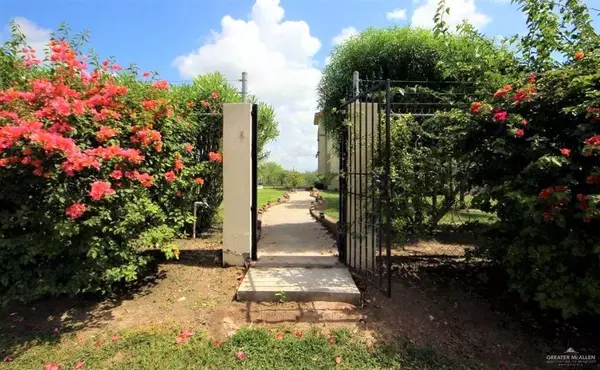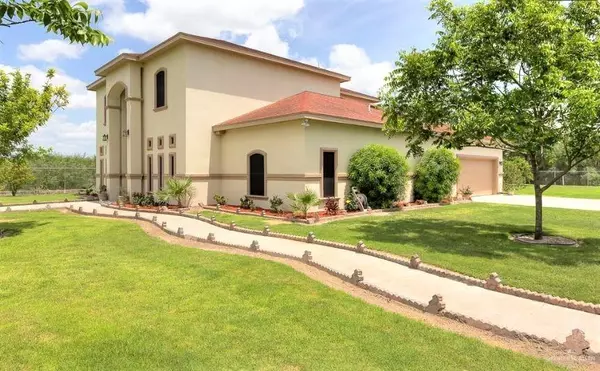For more information regarding the value of a property, please contact us for a free consultation.
7600 W Mile 8 RD Mission, TX 78574
SOLD DATE : 07/21/2020Want to know what your home might be worth? Contact us for a FREE valuation!

Our team is ready to help you sell your home for the highest possible price ASAP
Key Details
Property Type Single Family Home
Sub Type Single Family Residence
Listing Status Sold
Purchase Type For Sale
Square Footage 3,488 sqft
Subdivision Texan Gardens
MLS Listing ID 333866
Sold Date 07/21/20
Bedrooms 4
Full Baths 4
HOA Y/N No
Originating Board Greater McAllen
Year Built 2006
Annual Tax Amount $4,619
Tax Year 2019
Lot Size 2.000 Acres
Acres 2.0
Property Sub-Type Single Family Residence
Property Description
Beautiful 2 Story home nestled outside of the city limits, but close enough the city to make life easy! The home stands on 2 acres with plenty of modern and country amenities. With a designated area for the home and lawn, a protected gardening section to protect your plants from wild life, two unique water features, enclosed land section for animals, and more, you have everything you never knew you wanted. The first floor includes 2 living areas, the formal dining, a breakfast bar in the kitchen, and an over sized downstairs master. The master bath, comes with his/hers walk-in closets, garden tub, oversized shower, and two sep. The second floor also has a living/entertainment area, 3 bedrooms and 2 bathrooms. For efficiency, all windows are fitted with solar screens, and each floor has its own air conditioning units. The home and property included is truly one that must be seen to enjoy. Make your appointment today!
Location
State TX
County Hidalgo
Community Gated, Horse/Livestock Allowed, Street Lights
Rooms
Other Rooms Storage
Dining Room Living Area(s): 1
Interior
Interior Features Entrance Foyer, Countertops (Granite), Bonus Room, Built-in Features, Ceiling Fan(s), Decorative/High Ceilings, Microwave, Split Bedrooms, Walk-In Closet(s)
Heating Zoned
Cooling Zoned
Flooring Tile
Equipment Satellite System
Appliance Electric Water Heater, Smooth Electric Cooktop, Dishwasher, Oven-Microwave, Oven-Single, Refrigerator
Laundry Laundry Room, Washer/Dryer Connection
Exterior
Exterior Feature Manual Gate, Mature Trees, Motorized Gate, Sprinkler System
Garage Spaces 2.0
Fence Barbed Wire, Chain Link, Electric, Irrigation, Landscaped, Non Privacy, Smooth Wire
Pool None
Community Features Gated, Horse/Livestock Allowed, Street Lights
View Y/N No
Roof Type Wood Shingle/Shake
Total Parking Spaces 2
Garage Yes
Building
Lot Description Controlled Access, Flood Irrigation, Mature Trees, Sprinkler System
Faces From FM 494 / Shary Rd Use the left 2 lanes to turn left onto TX-107 W/W State Hwy 107/W University Dr, Continue to follow TX-107 W/W State Hwy. 107. Continue onto FM 681 then Continue onto Mile 7. Turn right onto Western Rd. After 1 Mile Turn left onto 8 Mile Line/W Mile 8 Rd. House is on the right side.
Story 2
Foundation Slab
Sewer Septic Tank
Water Private Well
Structure Type Stucco
New Construction No
Schools
Elementary Schools Seguin
Middle Schools Salinas
High Schools Juarez-Lincoln H.S.
Others
Tax ID T220000023000100
Security Features Smoke Detector(s)
Read Less



