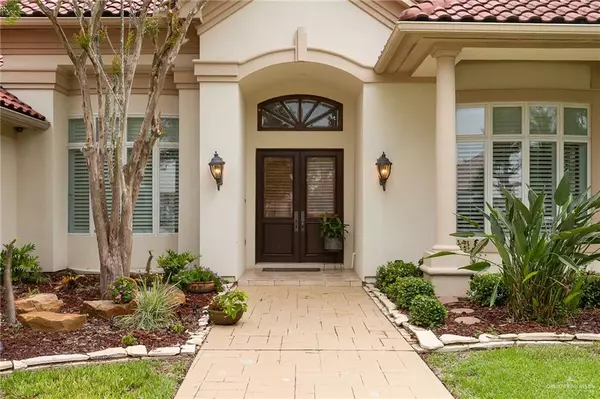For more information regarding the value of a property, please contact us for a free consultation.
7324 N 4th ST Mcallen, TX 78504
SOLD DATE : 07/17/2020Want to know what your home might be worth? Contact us for a FREE valuation!

Our team is ready to help you sell your home for the highest possible price ASAP
Key Details
Property Type Single Family Home
Sub Type Single Family Residence
Listing Status Sold
Purchase Type For Sale
Square Footage 3,907 sqft
Subdivision Trenton Village
MLS Listing ID 333882
Sold Date 07/17/20
Bedrooms 4
Full Baths 5
Half Baths 1
HOA Fees $123/qua
HOA Y/N Yes
Originating Board Greater McAllen
Year Built 2000
Annual Tax Amount $13,762
Tax Year 2019
Lot Size 0.458 Acres
Acres 0.458
Property Description
This Spanish-Mediterranean Style Home Features 4bed/5.5bath w/ensuites + maid quarters w/full bath (5th bedroom) & Office. Amazing location zoned to Gonzalez Elementary & near DHR, HEB Plus, shopping & fantastic dining. Spanning over 4,100 sqft on 1/2 ac lot, this gorgeous custom built is simply impeccable & features high ceilings, crown molding, porcelain tile floors, panoramic views through large windows overlooking the pool, solid wood & granite accents, fully equipped kitchen w/stainless steal appliances, gas stove, reverse osmosis water system, ice maker & wine cooler, planation shutters, surround sound & water softener. The expansive master suite features a bonus room, exterior access to the backyard, his & her vanities & spacious walk-in closet, large jetted tub & shower, as well as a ton of storage space. Spacious backyard, expansive patio facing the salt water pool & hot tub, electric gated backyard entrance to additional parking & basketball court. Come see it for yourself!
Location
State TX
County Hidalgo
Community Curbs, Sidewalks, Street Lights
Rooms
Dining Room Living Area(s): 2
Interior
Interior Features Entrance Foyer, Countertops (Granite), Bonus Room, Built-in Features, Ceiling Fan(s), Crown/Cove Molding, Decorative/High Ceilings, Office/Study, Other, Split Bedrooms, Walk-In Closet(s)
Heating Zoned, Electric, Other HVAC
Cooling Zoned, Electric, Other HVAC
Flooring Carpet, Hardwood, Laminate, Terrazzo, Tile
Equipment Audio/Video Wiring, Satellite System, Intercom
Appliance Electric Water Heater, Water Heater (Propane or Butane), Water Heater (In Garage), Water Heater (Other Location), Gas Cooktop, Dishwasher, Disposal, Ice Maker, Other, Double Oven, Refrigerator, Built-In Refrigerator, Stove/Range-Gas, Wine Cooler
Laundry Laundry Room, Washer/Dryer Connection
Exterior
Exterior Feature Gutters/Spouting, Mature Trees, Motorized Gate, Other, Sprinkler System, Workshop
Garage Spaces 3.0
Fence Decorative Metal, Landscaped, Masonry, Other, Privacy
Pool Heated, In Ground, Outdoor Pool
Community Features Curbs, Sidewalks, Street Lights
Utilities Available Internet Access, Cable Available
Waterfront No
View Y/N No
Roof Type Clay Tile
Total Parking Spaces 3
Garage Yes
Private Pool true
Building
Lot Description Curb & Gutters, Irregular Lot, Mature Trees, Professional Landscaping, Sidewalks, Sprinkler System
Faces Travel South on Second Street, turn West onto Trenton Rd, turn North onto 4th street and the home will be on the East side of the street.
Story 1.5
Foundation Slab
Sewer Assessment, City Sewer
Water Public
Structure Type Stucco
New Construction No
Schools
Elementary Schools Gonzalez
Middle Schools Cathey
High Schools H.M. King Early College H.S.
Others
Tax ID T688000000000505
Security Features Security System,Closed Circuit Camera(s),Smoke Detector(s)
Read Less
GET MORE INFORMATION




