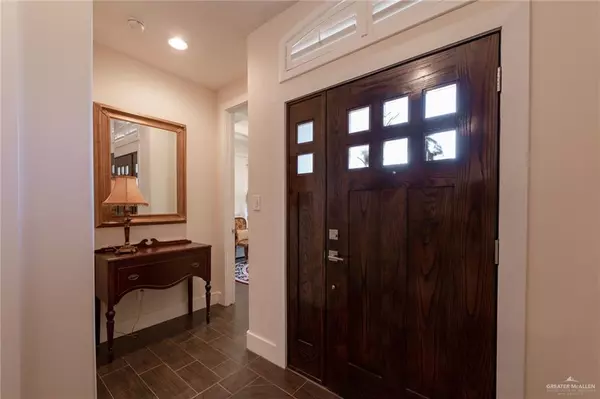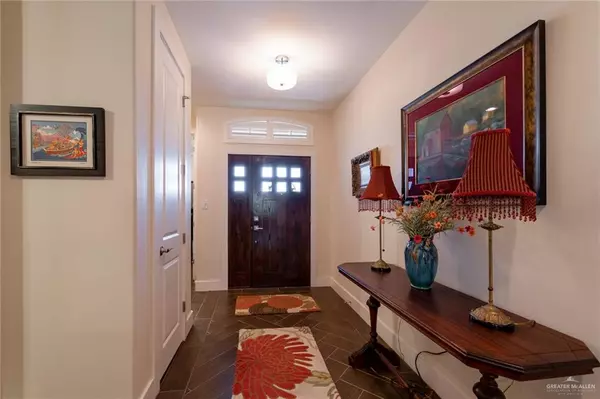For more information regarding the value of a property, please contact us for a free consultation.
2905 London DR Edinburg, TX 78539
SOLD DATE : 02/21/2020Want to know what your home might be worth? Contact us for a FREE valuation!

Our team is ready to help you sell your home for the highest possible price ASAP
Key Details
Property Type Single Family Home
Sub Type Single Family Residence
Listing Status Sold
Purchase Type For Sale
Square Footage 1,715 sqft
Subdivision Camden Village
MLS Listing ID 319905
Sold Date 02/21/20
Bedrooms 3
Full Baths 2
Half Baths 1
HOA Fees $50/ann
HOA Y/N Yes
Originating Board Greater McAllen
Year Built 2016
Annual Tax Amount $6,037
Tax Year 2019
Lot Size 6,973 Sqft
Acres 0.1601
Property Description
A hidden oasis awaits you! This beautiful 3 bedroom, 2 1/2 bathroom home is located in the bustling and gated Camden Village subdivision. Featuring 1715 living SF of amazing home, you'll be hard pressed to name your favorite part! This home has a beautiful paint selection that matches perfectly with the tiled floor. The bedrooms have a split layout that is great for privacy. As you walk into the main portion of the home you have both the kitchen, living, and dining room all accessible. This open feel is great for socializing and exactly the kind of space you'd want for various activities. Kitchen has a great granite selection along with many cabinets! The master bedroom and bathroom have very plush features along with a private exit to the backyard. The backyard has been amazingly developed with a large covered patio that features various ceiling fans. The star of the show is the pool with its VIP cleaners that you will just love! Call today before this home is GONE!
Location
State TX
County Hidalgo
Community Gated, Street Lights
Rooms
Dining Room Living Area(s): 1
Interior
Interior Features Entrance Foyer, Countertops (Granite), Built-in Features, Ceiling Fan(s), Crown/Cove Molding, Decorative/High Ceilings, Split Bedrooms, Walk-In Closet(s)
Heating Central
Cooling Central Air
Flooring Tile
Appliance Electric Water Heater, Stove/Range
Laundry Laundry Room, Washer/Dryer Connection
Exterior
Exterior Feature Sprinkler System
Garage Spaces 2.0
Fence Privacy, Wood
Pool In Ground, Outdoor Pool
Community Features Gated, Street Lights
Utilities Available Internet Access, Cable Available
Waterfront No
View Y/N No
Roof Type Composition Shingle
Total Parking Spaces 2
Garage Yes
Private Pool true
Building
Lot Description Valet/Caretaker, Curb & Gutters, Mature Trees, Sprinkler System
Faces From Trenton and McColl head North on McColl, after Canton Rd Subdivision will be on the West side.
Story 1
Foundation Slab
Water Public
Structure Type Stone,Stucco
New Construction No
Schools
Elementary Schools Canterbury
Middle Schools Longoria
High Schools Vela H.S.
Others
Tax ID C043700000000600
Security Features Security System
Read Less
GET MORE INFORMATION




