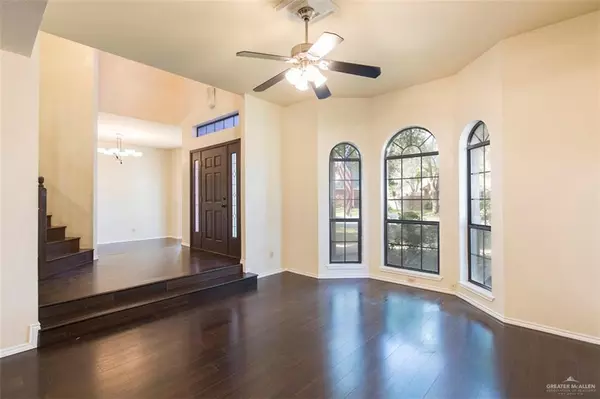For more information regarding the value of a property, please contact us for a free consultation.
7024 N 1st ST Mcallen, TX 78504
SOLD DATE : 02/15/2020Want to know what your home might be worth? Contact us for a FREE valuation!

Our team is ready to help you sell your home for the highest possible price ASAP
Key Details
Property Type Single Family Home
Sub Type Single Family Residence
Listing Status Sold
Purchase Type For Sale
Square Footage 2,727 sqft
Subdivision North Ridge Park #3
MLS Listing ID 326995
Sold Date 02/15/20
Bedrooms 4
Full Baths 2
Half Baths 1
HOA Y/N No
Originating Board Greater McAllen
Year Built 1994
Annual Tax Amount $6,526
Tax Year 2019
Lot Size 0.314 Acres
Acres 0.3137
Property Description
Are you looking for the perfect family home in the highly desirable Gonzalez Elementary School area? Look no further as this 4 bedroom, 2 1/2 bath, 3 car garage, plus bonus room and swimming pool, is the perfect place to raise your family. The extra large lot allows for many fun outdoor actives. If you are energy conscious, you will love the solar panels. The kitchen includes 2 ovens, stainless steel refrigerator and LOTS of storage space. It even features a fabulous built-in corner bench and table. The soaring high ceilings and dark wood laminate floors through out the 1st floor add a sense of cozy comfort while the multiple large windows bring the beautiful outside views indoors. Master bedroom and bath are downstairs while 3 bedrooms and an additional bath are upstairs. This wonderful home with a perfect floor plan won't last on the market long.
Location
State TX
County Hidalgo
Community Curbs, Sidewalks, Street Lights
Rooms
Dining Room Living Area(s): 2
Interior
Interior Features Entrance Foyer, Countertops (Granite), Bonus Room, Built-in Features, Ceiling Fan(s), Central Vacuum, Decorative/High Ceilings, Dryer, Microwave, Split Bedrooms, Walk-In Closet(s), Washer
Heating Zoned, Electric, Solar
Cooling Zoned, Electric
Flooring Carpet, Laminate
Equipment Audio/Video Wiring, Intercom
Appliance Electric Water Heater, Water Heater (In Garage), Dishwasher, Disposal, Dryer, Microwave, Double Oven, Refrigerator, Stove/Range-Electric Smooth, Washer
Laundry Laundry Room
Exterior
Exterior Feature Gutters/Spouting, Mature Trees, Motorized Gate, Sprinkler System
Garage Spaces 3.0
Fence Privacy, Wood
Pool In Ground, Outdoor Pool
Community Features Curbs, Sidewalks, Street Lights
Utilities Available Internet Access, Cable Available
Waterfront No
View Y/N No
Roof Type Composition Shingle
Total Parking Spaces 3
Garage Yes
Private Pool true
Building
Lot Description Alley, Curb & Gutters, Irregular Lot, Mature Trees, Sidewalks, Sprinkler System
Faces From west Trento Road, turn left on N. Cynthia Street. Take the second right on N. 1st Street (not to be confused with N. 1st Lane).
Story 2
Foundation Slab
Sewer City Sewer
Water Public
Structure Type Brick
New Construction No
Schools
Elementary Schools Gonzalez
Middle Schools Cathey
High Schools Memorial H.S.
Others
Tax ID N673003000012300
Security Features Security System,Smoke Detector(s)
Read Less
GET MORE INFORMATION




