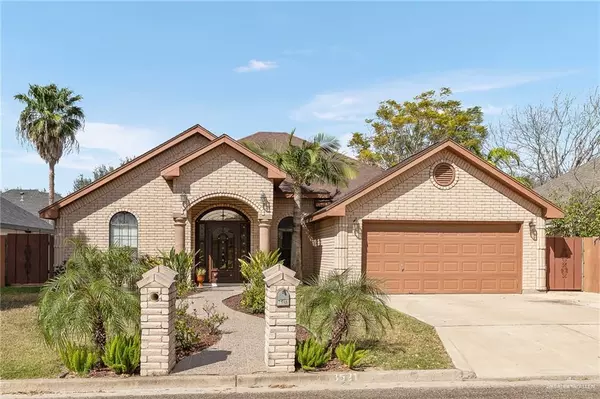For more information regarding the value of a property, please contact us for a free consultation.
3521 N 39th ST Mcallen, TX 78501
SOLD DATE : 05/04/2020Want to know what your home might be worth? Contact us for a FREE valuation!

Our team is ready to help you sell your home for the highest possible price ASAP
Key Details
Property Type Single Family Home
Sub Type Single Family Residence
Listing Status Sold
Purchase Type For Sale
Square Footage 2,106 sqft
Subdivision Ivory Palm Estates
MLS Listing ID 330160
Sold Date 05/04/20
Bedrooms 4
Full Baths 3
Half Baths 1
HOA Y/N No
Originating Board Greater McAllen
Year Built 2000
Annual Tax Amount $3,867
Tax Year 2020
Lot Size 6,100 Sqft
Acres 0.14
Property Description
Beautifully Maintained Home located near Ware & Nolana! Situated in Established Ivory Palm Estates, This Stunning Wrought Iron Front Door Welcomes You into This Split Floor plan home. With 4 bedroom & 3 1/2 baths, This Home Is Designed With Entertaining In Mind. The Privately Fenced Backyard Oasis with Professional Landscaping has Spacious Covered Patio Plus Open Patio Area with Outdoor Kitchen & Half Bathroom for Guests. The Master Bedroom Suite has Soaking Tub, Shower, & Double Closets. Large Second Bedroom has Bath En Suite. All Bedrooms have Ceiling Fans, Easy Maintenance Tile Flooring Throughout, Decorative High Ceilings with Beautiful Light Fixtures. Roof Replaced 2012 & AC 2017, Freshly Painted, Stainless Steel Appliances, Solid Wood Cabinets in Kitchen & Bathrooms. Please note - Kitchen photo is Rendering, not Actual. Choose your own Granite & Colors with Kitchen/Bath Update Allowance! Minutes to TARGET, Peter Piper, WALMART, Chick-a-filet, Library.
Location
State TX
County Hidalgo
Community Sidewalks
Rooms
Dining Room Living Area(s): 2
Interior
Interior Features Entrance Foyer, Countertops (Laminate), Ceiling Fan(s), Crown/Cove Molding, Decorative/High Ceilings, Microwave, Split Bedrooms, Walk-In Closet(s)
Heating Central
Cooling Central Air
Flooring Tile
Appliance Electric Water Heater, Microwave, Refrigerator, Stove/Range
Laundry Laundry Room, Washer/Dryer Connection
Exterior
Exterior Feature BBQ Pit/Grill
Garage Spaces 2.0
Fence Other, Privacy
Pool None
Community Features Sidewalks
Waterfront No
View Y/N No
Roof Type Composition Shingle
Total Parking Spaces 2
Garage Yes
Building
Lot Description Mature Trees, Sidewalks
Faces Home is located between Ware & Bentson. From Nolana, go SOUTH on 41st, East on Kerria, South on 39th. Home is located half way down the street on the RIGHT hand side.
Story 1
Foundation Slab
Sewer City Sewer
Water Public
Structure Type Brick
New Construction No
Schools
Elementary Schools Martin
Middle Schools De Leon
High Schools Rowe H.S.
Others
Tax ID I806000000011000
Security Features Smoke Detector(s)
Read Less
GET MORE INFORMATION




