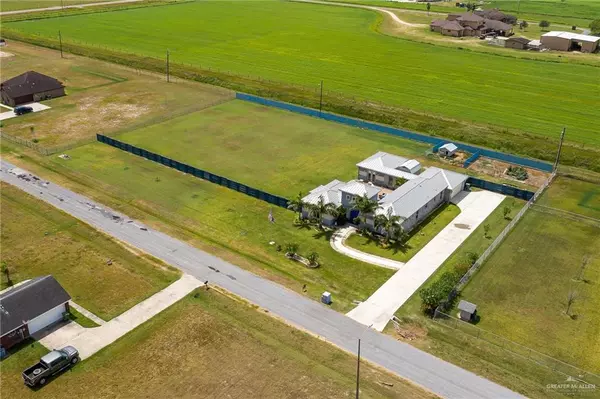For more information regarding the value of a property, please contact us for a free consultation.
10798 Rancho RD Santa Rosa, TX 78593
SOLD DATE : 09/18/2020Want to know what your home might be worth? Contact us for a FREE valuation!

Our team is ready to help you sell your home for the highest possible price ASAP
Key Details
Property Type Single Family Home
Sub Type Single Family Residence
Listing Status Sold
Purchase Type For Sale
Square Footage 2,635 sqft
Subdivision Rancho Estates
MLS Listing ID 337828
Sold Date 09/18/20
Bedrooms 3
Full Baths 2
Half Baths 1
HOA Fees $8/ann
HOA Y/N Yes
Originating Board Greater McAllen
Year Built 2013
Annual Tax Amount $4,419
Tax Year 2019
Lot Size 1.380 Acres
Acres 1.38
Property Description
Sophisticated Mediterranean home with a modern touch situated on over an acre this home is waiting for you to make it your own!!! Grand and elegant, yet functional and warm, this 3 bedroom, 2.5 bath home checks all the boxes!!! Featuring an impeccable floor plan, decorative ceilings, tile throughout, artistic design features, custom lighting, and a bonus room that can be utilized as a 4th bedroom or private office. A sense of unrivaled quality emanates from every surface. The kitchen is every chefs dream complete with quartz counter-tops, high-end back-splash,plenty of cabinet space, an enormous island with prep sink, & floating range hood. Spacious primary suite includes a custom luxury closet, and a gorgeous spa-like bathroom that will help anyone unwind!!! Tons of storage space throughout. Sip your morning coffee on the luxurious covered patio!!! Conveniently located with easy access to the Expressway.
Location
State TX
County Cameron
Community Street Lights
Rooms
Other Rooms Storage
Dining Room Living Area(s): 1
Interior
Interior Features Entrance Foyer, Countertops (Granite), Countertops (Quartz), Ceiling Fan(s), Crown/Cove Molding, Decorative/High Ceilings, Dryer, Microwave, Office/Study, Walk-In Closet(s), Washer
Heating Central, Propane
Cooling Central Air
Flooring Porcelain Tile
Equipment 1 Year Warranty
Appliance Electric Water Heater, Gas Cooktop, Dishwasher, Disposal, Dryer, Ice Maker, Microwave, Convection Oven
Laundry Laundry Room, Washer/Dryer Connection
Exterior
Exterior Feature BBQ Pit/Grill, Gutters/Spouting, Sprinkler System
Garage Spaces 2.0
Fence Chain Link, Landscaped, Privacy, Wood
Community Features Street Lights
Utilities Available Internet Access, Cable Available
View Y/N No
Roof Type Metal
Total Parking Spaces 2
Garage Yes
Building
Lot Description Sprinkler System
Faces East 83, Exit W Cantu Road, North on W Cantu Road, West on Rancho Road.
Story 1
Foundation Slab
Sewer Septic Tank
Water Private Well, Public
Structure Type Brick,Stucco
New Construction No
Schools
Elementary Schools Green
Middle Schools La Feria
High Schools La Feria H.S.
Others
Tax ID 8588400000008000
Security Features Smoke Detector(s)
Read Less



