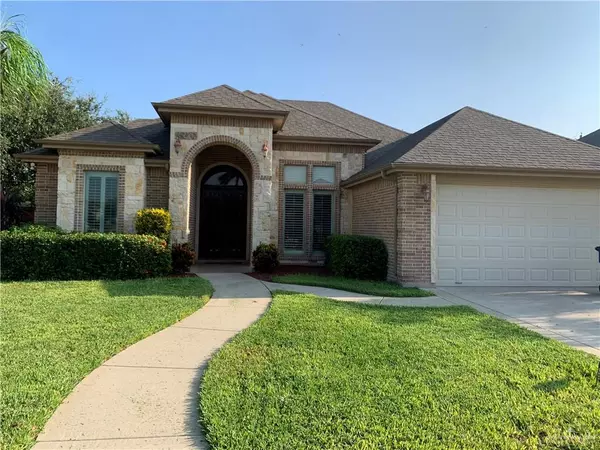For more information regarding the value of a property, please contact us for a free consultation.
3915 Ripple DR Edinburg, TX 78541
SOLD DATE : 10/09/2020Want to know what your home might be worth? Contact us for a FREE valuation!

Our team is ready to help you sell your home for the highest possible price ASAP
Key Details
Property Type Single Family Home
Sub Type Single Family Residence
Listing Status Sold
Purchase Type For Sale
Square Footage 2,115 sqft
Subdivision Northbrook Estates
MLS Listing ID 341212
Sold Date 10/09/20
Bedrooms 4
Full Baths 3
HOA Fees $41/qua
HOA Y/N Yes
Originating Board Greater McAllen
Year Built 2009
Annual Tax Amount $5,003
Tax Year 2020
Lot Size 8,837 Sqft
Acres 0.2029
Property Description
Beautiful Well Kept Home tucked in a quiet gated community (nearby cul-de-sac) close to major shopping in Edinburg TX. The front exterior is brick and stone, nicely landscaped with a double door entrance. The home features 4 bedrooms, 3 full bathrooms, split floor plan and a reasonably open concept for the family. Decorative high ceilings, crown molding, granite counter tops, ceramic tile floors, nice decorative fixtures throughout. Enjoy the great space in the backyard that includes a paved sidewalk/area, mature trees, covered patio and even a fenced side area for the pets! You won't be disappointed, schedule your showing fast!
Location
State TX
County Hidalgo
Community Curbs, Gated, Sidewalks, Street Lights
Rooms
Dining Room Living Area(s): 1
Interior
Interior Features Entrance Foyer, Countertops (Granite), Built-in Features, Ceiling Fan(s), Crown/Cove Molding, Decorative/High Ceilings, Split Bedrooms
Heating Central, Electric
Cooling Central Air, Electric
Flooring Tile
Appliance Electric Water Heater, Water Heater (In Garage), Refrigerator, Stove/Range-Electric Smooth
Laundry Laundry Room, Washer/Dryer Connection
Exterior
Exterior Feature Mature Trees, Sprinkler System
Garage Spaces 2.0
Fence Masonry, Partial, Wood
Pool None
Community Features Curbs, Gated, Sidewalks, Street Lights
Waterfront No
View Y/N No
Roof Type Composition Shingle
Total Parking Spaces 2
Garage Yes
Building
Lot Description Cul-De-Sac, Curb & Gutters, Professional Landscaping, Sidewalks, Sprinkler System
Faces From Expressway, Exit Schunior Drive and proceed West. Pass the University and McColl Road until you get to Mon Mack Rd. You can enter the gated community to your left (N. Clear Rd). Then take a right, Home will be to your left.
Story 1
Foundation Slab
Sewer City Sewer
Water Public
Structure Type Brick,Stone
New Construction No
Schools
Elementary Schools Trevino
Middle Schools Garza
High Schools Vela H.S.
Others
Tax ID N447000000005700
Security Features Smoke Detector(s)
Read Less
GET MORE INFORMATION




