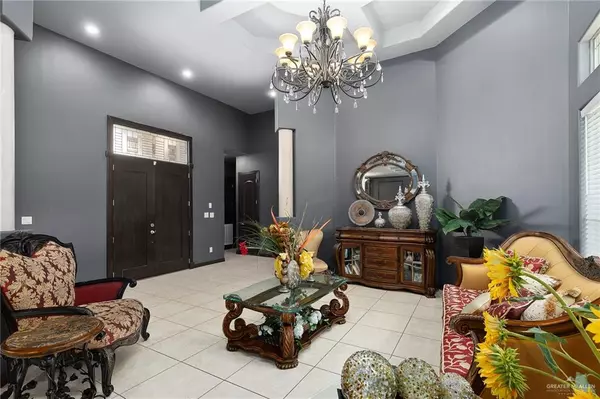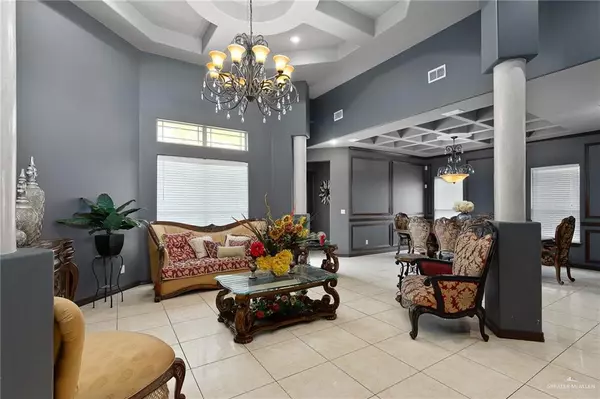For more information regarding the value of a property, please contact us for a free consultation.
4233 Tyler AVE Mcallen, TX 78503
SOLD DATE : 12/18/2020Want to know what your home might be worth? Contact us for a FREE valuation!

Our team is ready to help you sell your home for the highest possible price ASAP
Key Details
Property Type Single Family Home
Sub Type Single Family Residence
Listing Status Sold
Purchase Type For Sale
Square Footage 2,279 sqft
Subdivision Paseo Del Rio
MLS Listing ID 342147
Sold Date 12/18/20
Bedrooms 4
Full Baths 3
Half Baths 1
HOA Fees $25/ann
HOA Y/N Yes
Originating Board Greater McAllen
Year Built 2010
Annual Tax Amount $4,751
Tax Year 2019
Lot Size 7,840 Sqft
Acres 0.18
Property Description
Impressive Beautifully Maintained Home in Quiet Established Subdivision! The High Vaulted Ceiling Welcomes You into this Open Concept, GRAND 4 bedroom, 3.5 Bathroom, 2 car garage home. The Kitchen features Solid Wood Cabinets, Granite Countertop & Eat-in Bar that opens into Dining & Living Area. This Split Floor Plan has Private Master Suite tucked in back corner with Large Walk-in Closet, Whirlpool Tub, Shower & Double Vanity. Reasonable Size Secondary Bedrooms consist of Mini-master Suite, located on the other back corner of the home. This home is just waiting for your family and all the memories your family and friends will have in it. Full of extras with gorgeous landscaping and shaded back yard are all part of this fantastic property. Amazing location just south of the expressway off Bentsen Rd, close to everything you need - dining, shopping, entertainment, gyms, and other options! Schedule your showing TODAY because this GEM will not last long!
Location
State TX
County Hidalgo
Community Sidewalks
Rooms
Dining Room Living Area(s): 1
Interior
Interior Features Entrance Foyer, Countertops (Granite), Built-in Features, Ceiling Fan(s), Crown/Cove Molding, Decorative/High Ceilings, Split Bedrooms, Walk-In Closet(s)
Heating Central, Electric
Cooling Central Air, Electric
Flooring Porcelain Tile
Appliance Electric Water Heater, Water Heater (In Garage), Microwave, Refrigerator, Stove/Range
Laundry Laundry Room, Washer/Dryer Connection
Exterior
Exterior Feature Mature Trees, Other, Sprinkler System
Garage Spaces 2.0
Fence Masonry, Privacy, Wood
Pool None
Community Features Sidewalks
View Y/N No
Roof Type Shingle
Total Parking Spaces 2
Garage Yes
Building
Lot Description Mature Trees, Professional Landscaping, Sidewalks, Sprinkler System
Faces From Expressway/Shary, EASTBOUND on frontage TURN RIGHT (SOUTHBOUND) on BENTSEN RD (Starbucks), TURN LEFT onto TORONTO AVENUE, TURN RIGHT on S43rd ST and straight to TYLER AVENUE. HOUSE is on the RIGHT SIDE next to Cut de Sac of TYLER AVENUE.
Story 1
Foundation Slab
Sewer City Sewer
Water Public
Structure Type Stone,Stucco
New Construction No
Schools
Elementary Schools Bonham
Middle Schools Brown
High Schools Memorial H.S.
Others
Tax ID P440800000005300
Security Features Smoke Detector(s)
Read Less



