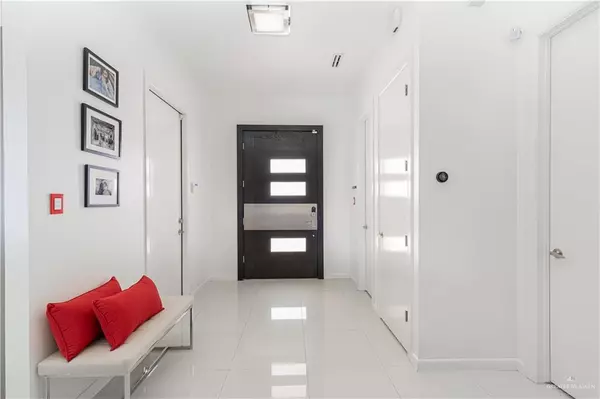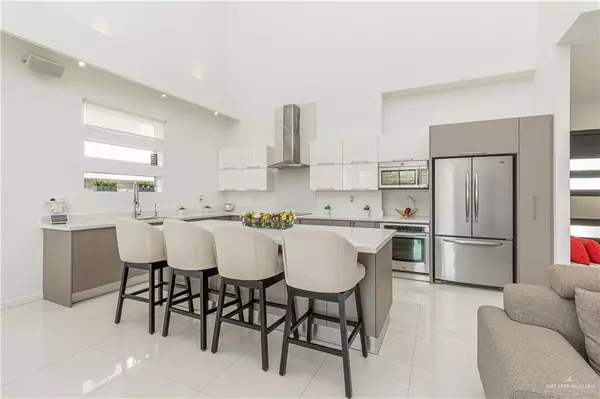For more information regarding the value of a property, please contact us for a free consultation.
2607 Redstone DR Mission, TX 78572
SOLD DATE : 04/16/2021Want to know what your home might be worth? Contact us for a FREE valuation!

Our team is ready to help you sell your home for the highest possible price ASAP
Key Details
Property Type Single Family Home
Sub Type Single Family Residence
Listing Status Sold
Purchase Type For Sale
Square Footage 2,954 sqft
Subdivision Redstone Estates
MLS Listing ID 352848
Sold Date 04/16/21
Bedrooms 4
Full Baths 2
Half Baths 1
HOA Fees $10/qua
HOA Y/N Yes
Originating Board Greater McAllen
Year Built 2012
Annual Tax Amount $7,300
Tax Year 2020
Lot Size 6,899 Sqft
Acres 0.1584
Property Description
IMMACULATE MODERN HOME in the heart of SHARYLAND! Unique, Contemporary Elegance awaits you as you enter into a large family room with HIGH ceilings and AMAZING natural light that flows throughout this BEAUTY! It has the perfect kitchen for the chef of the house! The large kitchen island is so inviting and allows you to have an AMAZING view through the glass wall across. This beauty features a large master bedroom with a very unique bathroom that connects you with nature through the glass wall and the spacious walk in closet is a MUST SEE! This gorgeous home also features 2 bedrooms downstairs including the master bedroom and 2 bedrooms upstairs PLUS a living room/office. The very high ceilings, decorative accents, wood floor, porcelain floor, quartz countertops, custom window shades add so much elegance to this beauty you will simply fall in love!
Enjoy the warmth and ambiance in this lovely home! It is truly one of a kind! A MUST SEE!
Location
State TX
County Hidalgo
Community Curbs, Sidewalks, Street Lights
Rooms
Dining Room Living Area(s): 2
Interior
Interior Features Entrance Foyer, Countertops (Quartz), Ceiling Fan(s), Decorative/High Ceilings, Microwave, Office/Study, Split Bedrooms, Walk-In Closet(s)
Heating Central, Electric
Cooling Central Air, Electric
Flooring Hardwood, Porcelain Tile
Appliance Electric Water Heater, Smooth Electric Cooktop, Dishwasher, Microwave, Oven-Single, Refrigerator
Laundry Laundry Room, Washer/Dryer Connection
Exterior
Exterior Feature Mature Trees, Sprinkler System
Garage Spaces 2.0
Fence Masonry, Privacy, Wood
Community Features Curbs, Sidewalks, Street Lights
Utilities Available Cable Available
View Y/N No
Roof Type Other
Total Parking Spaces 2
Garage Yes
Building
Lot Description Curb & Gutters, Mature Trees, Sidewalks, Sprinkler System
Faces From Expressway 83 and Taylor Rd go North to Redstone Subdivision on the West Side.
Story 2
Foundation Slab
Sewer City Sewer
Water Public
Structure Type Stucco
New Construction No
Schools
Elementary Schools Martinez
Middle Schools B.L. Gray Junior High
High Schools Sharyland H.S.
Others
Tax ID R152000000000200
Security Features Smoke Detector(s)
Read Less



