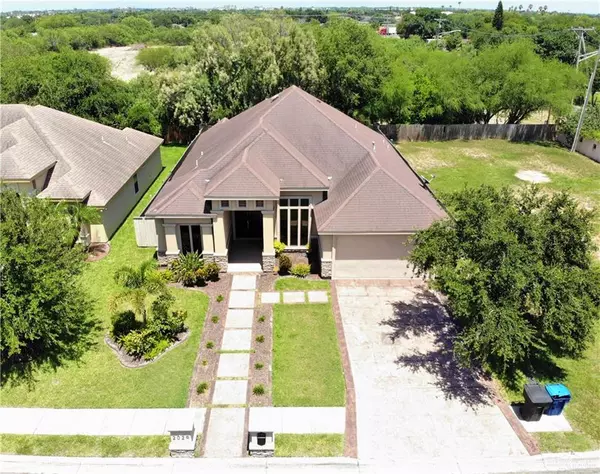For more information regarding the value of a property, please contact us for a free consultation.
2029 S 40th ST Mcallen, TX 78503
SOLD DATE : 08/20/2021Want to know what your home might be worth? Contact us for a FREE valuation!

Our team is ready to help you sell your home for the highest possible price ASAP
Key Details
Property Type Single Family Home
Sub Type Single Family Residence
Listing Status Sold
Purchase Type For Sale
Square Footage 2,110 sqft
Subdivision Paseo Del Rio
MLS Listing ID 357860
Sold Date 08/20/21
Bedrooms 4
Full Baths 3
HOA Fees $25/ann
HOA Y/N Yes
Originating Board Greater McAllen
Year Built 2009
Annual Tax Amount $5,431
Tax Year 2019
Lot Size 7,524 Sqft
Acres 0.1727
Property Description
Upgraded & Gorgeous 4Bed/3Bath home is now for Sale in Mcallen TX! Conveniently located close to the expressway in a desirable neighborhood. Manicured landscaping, fully fenced backyard. Inside there is tile flooring and tall vaulted ceilings throughout. As you enter there is a large living area that flows onto an open plan dining/kitchen area which incidentally features granite counter tops, stainless steel appliances set against beautiful wood cabinets (All appliances come with rental). The dining area also has access to a sizable fenced yard and a Large patio that's perfect for lounging, entertainment and BBQs. Back inside you have amply-sized bedrooms that all have built-in closets and large windows. Master bathroom has jetted tub and tile walk-in dual head shower. Be sure to watch the video tour. Call us now if you feel that our Mcallen homes for rent are exactly what you want and hurry, because they never stay available for long!)
Location
State TX
County Hidalgo
Community Curbs, Sidewalks, Street Lights
Rooms
Dining Room Living Area(s): 1
Interior
Interior Features Entrance Foyer, Countertops (Granite), Ceiling Fan(s), Decorative/High Ceilings, Dryer, Microwave, Walk-In Closet(s), Washer
Heating Central, Electric
Cooling Central Air, Electric
Flooring Tile
Appliance Electric Water Heater, Electric Cooktop, Dishwasher, Disposal, Dryer, Microwave, Oven-Microwave, Refrigerator, Stove/Range
Laundry Laundry Room
Exterior
Exterior Feature Sprinkler System
Garage Spaces 2.0
Fence Wood
Community Features Curbs, Sidewalks, Street Lights
View Y/N No
Roof Type Shingle
Total Parking Spaces 2
Garage Yes
Building
Lot Description Mature Trees, Professional Landscaping, Sidewalks, Sprinkler System
Faces From ware road and expressway 83 head south. Turn right ( west ) onto Uvalde. Then turn right ( north ) on to 40th st. home will be on the right.
Story 1
Foundation Slab
Sewer City Sewer
Water Public
Structure Type Stucco
New Construction No
Schools
Elementary Schools De Escandon
Middle Schools Brown
High Schools Memorial H.S.
Others
Tax ID P440800000003200
Security Features Smoke Detector(s)
Read Less



