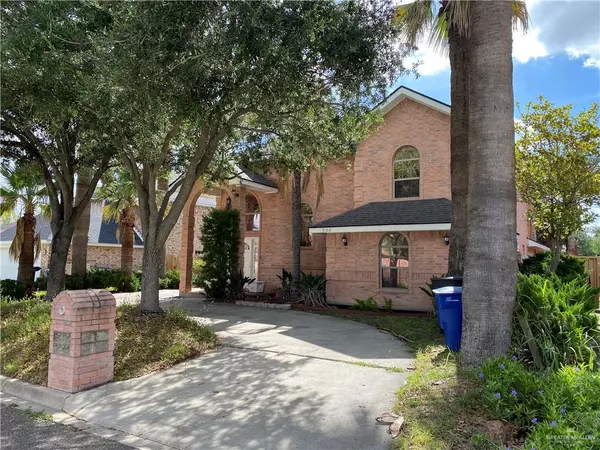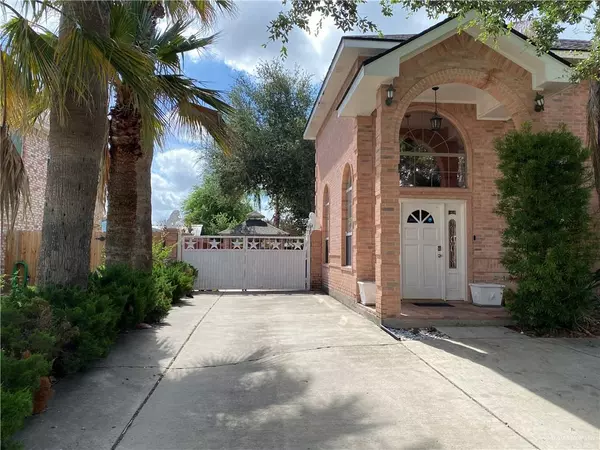For more information regarding the value of a property, please contact us for a free consultation.
736 N 46th ST Mcallen, TX 78501
SOLD DATE : 07/20/2021Want to know what your home might be worth? Contact us for a FREE valuation!

Our team is ready to help you sell your home for the highest possible price ASAP
Key Details
Property Type Single Family Home
Sub Type Single Family Residence
Listing Status Sold
Purchase Type For Sale
Square Footage 2,243 sqft
Subdivision Briarwood Estates
MLS Listing ID 360126
Sold Date 07/20/21
Bedrooms 3
Full Baths 3
HOA Y/N No
Originating Board Greater McAllen
Year Built 2000
Annual Tax Amount $4,170
Tax Year 2020
Lot Size 6,310 Sqft
Acres 0.1449
Property Sub-Type Single Family Residence
Property Description
This home offers the most important things that you look for on a home.
This home is only a couple of blocks away from IDEA, less than two miles from the McAllen Convention center, and the school district of Sharyland ISD.
Walking into this home, the first thing you notice is the high ceilings accompanied by modern gray wood flooring on the stairs along with the second floor plan where you will find the master bedroom a spacious hot tub, roomy walk in closets with another bedroom as well as it's own full bathroom. In the first floor, you will find an open concept kitchen with black granite countertops and a full master bedroom. There is also a bonus play room. The house is surrounded by twelve palm trees and has at least five mature oak trees. The backyard is very nice, has a gazebo, and a tree house. This house would be a great place to entertain guests as well as raising a family.
At only $88 per square foot in the city of McAllen, this house is priced to sell quick!
Location
State TX
County Hidalgo
Community Other, Sidewalks, Street Lights
Rooms
Other Rooms Gazebo
Dining Room Living Area(s): 1
Interior
Interior Features Entrance Foyer, Countertops (Granite), Bonus Room, Built-in Features, Ceiling Fan(s), Decorative/High Ceilings, Microwave, Walk-In Closet(s)
Heating Central
Cooling Central Air
Flooring Hardwood
Equipment Intercom
Appliance Electric Water Heater, Smooth Electric Cooktop, Dishwasher, Microwave
Laundry Laundry Room
Exterior
Exterior Feature Mature Trees
Garage Spaces 2.0
Carport Spaces 2
Fence Masonry
Community Features Other, Sidewalks, Street Lights
Utilities Available Internet Access
View Y/N No
Roof Type Composition Shingle
Total Parking Spaces 4
Garage Yes
Building
Lot Description Cul-De-Sac, Mature Trees
Faces Go North On Bentsen, pass Business 83 about 5 blocks turn into Avy Street then take a left on 46th st. House will be on the left hand side.
Story 2
Foundation Basement
Water Public
Structure Type Brick
New Construction No
Schools
Elementary Schools Idea River View
Middle Schools Idea River View
High Schools Sharyland H.S.
Others
Tax ID B399502000000100
Security Features Security System,Smoke Detector(s)
Read Less



