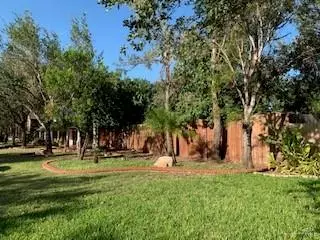For more information regarding the value of a property, please contact us for a free consultation.
6914 N 1st LN Mcallen, TX 78504
SOLD DATE : 01/13/2021Want to know what your home might be worth? Contact us for a FREE valuation!

Our team is ready to help you sell your home for the highest possible price ASAP
Key Details
Property Type Single Family Home
Sub Type Single Family Residence
Listing Status Sold
Purchase Type For Sale
Square Footage 4,970 sqft
Subdivision North Ridge Park #2
MLS Listing ID 341177
Sold Date 01/13/21
Bedrooms 5
Full Baths 4
Half Baths 1
HOA Y/N No
Originating Board Greater McAllen
Year Built 1994
Annual Tax Amount $9,755
Tax Year 2020
Lot Size 0.502 Acres
Acres 0.5022
Property Description
THIS INCREDIBLY GRAND HOME AND LOT FOT THE PRICE, THE HOME HAS LOTS OF ROOM WITH 3 LIVING FAMILY AREAS, 3 DINING, 5 BEDROOMS, 4.5 BATHROOMS A LARGE POOL WITH 2 WATERFALLS AND A HOTTUB AND A BAR. THA YARD ALSO HAS TEXAS SIZE PATIO AND A GREAT PALAPA WITH AN OUTDOOR BAR BQ COOKING AREA. IT HAS A 2 CAR REAR ENTRY GARAGE AND AN PLENTY OF PARKING AREA FOR 2 MORE CAR WITH A SECURED GATE. Y0U HAVE TO SEE THE GRANDEUR AND POSSIBILITIES OF THIS HOME. PLEASE CALL TO MAKE YOUR PERSONAL VIEWING OF THIS MAGNIFICENT HOME, THAT IS PRICED TO SELL!!!
Location
State TX
County Hidalgo
Community Curbs, Other, Street Lights
Rooms
Other Rooms Gazebo
Dining Room Living Area(s): 3
Interior
Interior Features Entrance Foyer, Countertops (Granite), Bonus Room, Built-in Features, Ceiling Fan(s), Crown/Cove Molding, Fireplace, Microwave, Office/Study, Split Bedrooms, Walk-In Closet(s)
Heating Central, Electric
Cooling Central Air, Electric
Flooring Carpet, Porcelain Tile
Equipment 1 Year Warranty, Intercom
Fireplace true
Appliance Electric Water Heater, Smooth Electric Cooktop, Dishwasher, Disposal, Microwave
Laundry Laundry Room, Washer/Dryer Connection
Exterior
Exterior Feature BBQ Pit/Grill, Gutters/Spouting, Mature Trees, Sprinkler System
Garage Spaces 2.0
Carport Spaces 2
Fence Privacy, Wood
Pool In Ground, Outdoor Pool
Community Features Curbs, Other, Street Lights
Utilities Available Cable Available
Waterfront No
View Y/N No
Roof Type Composition Shingle
Total Parking Spaces 4
Garage Yes
Private Pool true
Building
Lot Description Valet/Caretaker, Alley, Mature Trees
Faces FROM 2ND ST GO E ON PELICAN THEN N ON 1ST LANE AND HOME WILL BE ON THE RIGHT SIDE
Story 2
Foundation Slab
Sewer City Sewer
Water Public
Structure Type Brick
New Construction No
Schools
Elementary Schools Gonzalez
Middle Schools Cathey
High Schools Memorial H.S.
Others
Tax ID N673002000009500
Read Less
GET MORE INFORMATION




