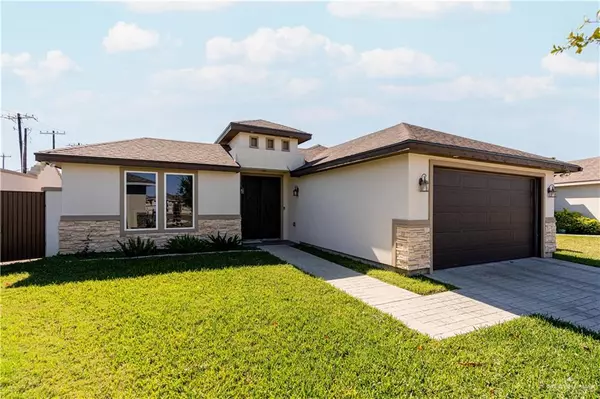For more information regarding the value of a property, please contact us for a free consultation.
2316 Liverpool DR Edinburg, TX 78539
SOLD DATE : 05/04/2022Want to know what your home might be worth? Contact us for a FREE valuation!

Our team is ready to help you sell your home for the highest possible price ASAP
Key Details
Property Type Single Family Home
Sub Type Single Family Residence
Listing Status Sold
Purchase Type For Sale
Square Footage 1,974 sqft
Subdivision Camden Village
MLS Listing ID 376552
Sold Date 05/04/22
Bedrooms 3
Full Baths 3
HOA Fees $54/ann
HOA Y/N Yes
Originating Board Greater McAllen
Year Built 2017
Annual Tax Amount $7,911
Tax Year 2021
Lot Size 0.253 Acres
Acres 0.2535
Property Description
Custom built home in the exclusive and gated Camden Village subdivision, designed and built with precision down to the last detail. From the moment you pull up, you are welcomed by its manicured lawn. Sprinkled with high end materials all around, this home has a tasteful design to it that you will instantly notice upon entering. The spacious open layout of the home allows easy access to the dining, kitchen, and living, with the split bedroom layout making it optimal for comfort living. The kitchen has tons of working space and a great view of the main home and patio! You'll love getting ready in the morning in your luxurious master bedroom. Lots of Natural light circulating around the property making it a great energy saver. Extremely tech friendly with a slew of features like ethernet wiring all around, electric car charging ports, storm windows, an open patio right in the center connecting to the spacious backyard with a beautiful swimming pool built by HAMLIN POOLS.
Location
State TX
County Hidalgo
Community Curbs, Gated, Pool, Sidewalks, Street Lights
Rooms
Dining Room Living Area(s): 1
Interior
Interior Features Entrance Foyer, Countertops (Quartz), Built-in Features, Ceiling Fan(s), Crown/Cove Molding, Dryer, Microwave, Office/Study, Other, Split Bedrooms, Washer
Heating Central, Electric
Cooling Central Air, Electric
Flooring Tile
Appliance Electric Water Heater, Water Heater (Programmable thermostat), Water Heater (In Garage), Dishwasher, Dryer, Refrigerator, Stove/Range
Laundry Laundry Room, Washer/Dryer Connection
Exterior
Exterior Feature Gutters/Spouting, Mature Trees, Sprinkler System
Garage Spaces 2.0
Fence Masonry, Privacy, Wood
Pool In Ground, Outdoor Pool
Community Features Curbs, Gated, Pool, Sidewalks, Street Lights
Waterfront No
View Y/N No
Roof Type Composition Shingle
Total Parking Spaces 2
Garage Yes
Private Pool true
Building
Lot Description Corner Lot, Mature Trees, Professional Landscaping, Sidewalks, Sprinkler System
Faces From W FREDDY GONZALEZ DR and S MCCOLL RD head SOUTH on S MCCOLL RD; Turn WEST into CAMDEN VILLAGE; enter gate code; make a left and home is on the corner lot.
Story 1
Foundation Slab
Sewer City Sewer
Water Public
Structure Type Stone,Stucco
New Construction No
Schools
Elementary Schools Canterbury
Middle Schools Longoria
High Schools Vela H.S.
Others
Tax ID C043700000004900
Security Features Closed Circuit Camera(s),Smoke Detector(s)
Read Less
GET MORE INFORMATION




