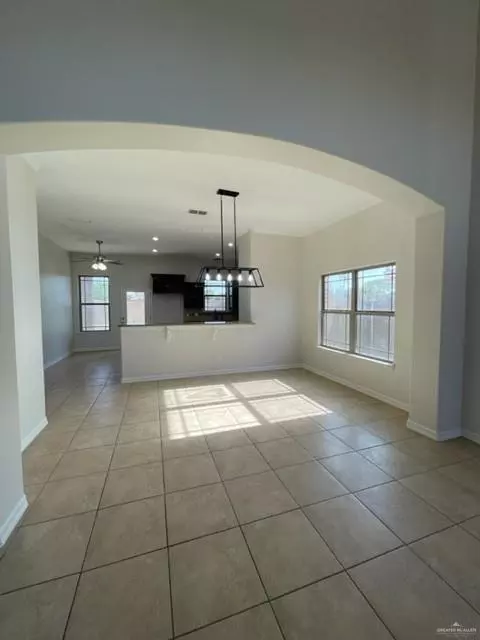For more information regarding the value of a property, please contact us for a free consultation.
3713 Oriole DR Mission, TX 78572
SOLD DATE : 09/30/2022Want to know what your home might be worth? Contact us for a FREE valuation!

Our team is ready to help you sell your home for the highest possible price ASAP
Key Details
Property Type Single Family Home
Sub Type Single Family Residence
Listing Status Sold
Purchase Type For Sale
Square Footage 2,628 sqft
Subdivision Tanglewood At Bentsen Palm
MLS Listing ID 386444
Sold Date 09/30/22
Bedrooms 4
Full Baths 2
Half Baths 1
HOA Fees $55/qua
HOA Y/N Yes
Originating Board Greater McAllen
Year Built 2016
Annual Tax Amount $5,380
Tax Year 2021
Lot Size 5,749 Sqft
Acres 0.132
Property Description
Like new Westwind construction home, with new fixtures, hardwood flooring upstairs and repainted interior throughout. The Home Features a Formal Living and Dining with an Open-Concept Family Area viewing the Kitchen and Breakfast Area. The Kitchen Features Granite Counters, Custom Cabinetry, and Pantry. The Master Bedroom is Downstairs and the En Suite includes: a Double-Sink Vanity, Garden Tub, Separate Shower, Private Toilet, Linen Closet + a Walk-In Closet. Upstairs is another open living area with three bedrooms. This property is located close to the fabulous birding center plus easily accessible to the highway. Not to mention the subdivision amenities with gated community and pool complex plus park.
Location
State TX
County Harris
Community Gated, Planned Unit Development (Pud), Pool, Sidewalks, Street Lights
Rooms
Dining Room Living Area(s): 1
Interior
Interior Features Countertops (Granite), Decorative/High Ceilings, Walk-In Closet(s)
Heating Central, Electric
Cooling Central Air, Electric
Flooring Hardwood, Tile
Appliance Electric Water Heater, Water Heater (In Garage), Microwave, Stove/Range-Electric Smooth
Laundry Laundry Closet, Washer/Dryer Connection
Exterior
Garage Spaces 2.0
Fence Other, Partial, Wood
Community Features Gated, Planned Unit Development (PUD), Pool, Sidewalks, Street Lights
View Y/N No
Roof Type Composition Shingle
Total Parking Spaces 2
Garage Yes
Building
Lot Description Sidewalks
Faces head west on expressway 83
Story 2
Foundation Slab
Sewer City Sewer
Water Public
Structure Type Brick
New Construction No
Schools
Elementary Schools Escandon
Middle Schools Garcia
High Schools Palmview H.S.
Others
Tax ID T080301000018000
Read Less



