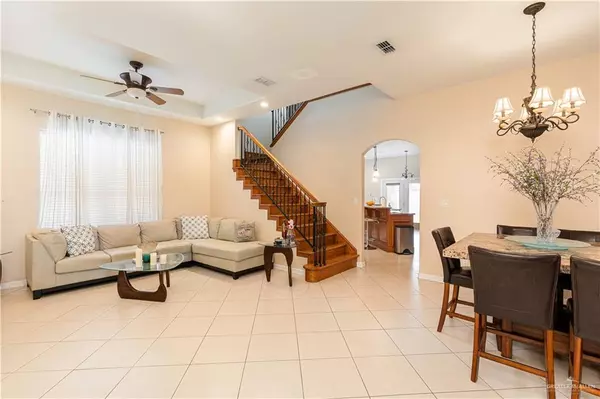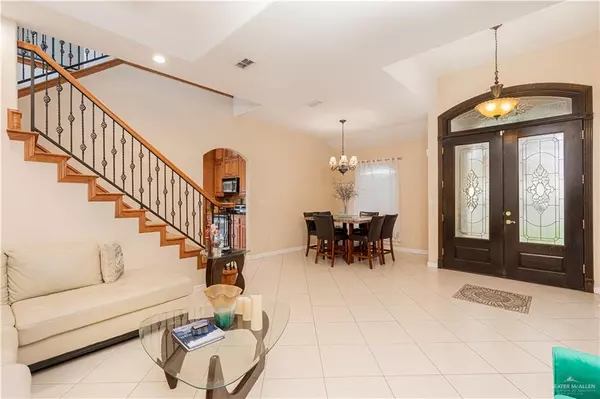For more information regarding the value of a property, please contact us for a free consultation.
420 Auburn ST Mcallen, TX 78504
SOLD DATE : 08/20/2021Want to know what your home might be worth? Contact us for a FREE valuation!

Our team is ready to help you sell your home for the highest possible price ASAP
Key Details
Property Type Single Family Home
Sub Type Single Family Residence
Listing Status Sold
Purchase Type For Sale
Square Footage 2,603 sqft
Subdivision Arboledas
MLS Listing ID 359843
Sold Date 08/20/21
Bedrooms 4
Full Baths 3
Half Baths 1
HOA Y/N No
Originating Board Greater McAllen
Year Built 2004
Annual Tax Amount $8,642
Tax Year 2020
Lot Size 0.283 Acres
Acres 0.2825
Property Description
Located in the heart of North McAllen. This immaculate and meticulously well-cared-for home is ready for a new family. Turn-key & Gorgeous. It features 4 bedrooms all with hardwood floors, 3 full baths, 1 half bath. The master bedroom is allocated downstairs next to a private office with a built-in desk & shelves. The kitchen opens to the family room, breakfast area. Formal living and dining areas. This supersized back and side yard is a paradise, designed for entertainment perfect size gazebo with plenty of sitting area to see family and friends enjoy this amazing sparkling swimming pool/jacuzzi. Other amenities stained concrete driveway, additional parking inside the side yard, dog kennel. Centrally located to hospitals, shopping centers, gyms, restaurants, HEB, entertainment, and walking/biking trail on 2nd street.
Location
State TX
County Hidalgo
Rooms
Other Rooms Gazebo
Dining Room Living Area(s): 2
Interior
Interior Features Countertops (Granite), Ceiling Fan(s), Microwave, Office/Study, Walk-In Closet(s), Wet/Dry Bar
Heating Central, Electric
Cooling Central Air, Electric
Flooring Hardwood, Porcelain Tile
Appliance Electric Water Heater, Dishwasher, Disposal, Refrigerator, Stove/Range-Electric Smooth
Laundry Laundry Room, Washer/Dryer Connection
Exterior
Exterior Feature Mature Trees, Sprinkler System
Garage Spaces 2.0
Fence Decorative Metal, Masonry
Pool In Ground, Outdoor Pool
Community Features None
Utilities Available Internet Access, Cable Available
Waterfront No
View Y/N No
Roof Type Concrete Tile
Total Parking Spaces 2
Garage Yes
Private Pool true
Building
Lot Description Cul-De-Sac, Curb & Gutters, Irregular Lot, Mature Trees, Sidewalks, Sprinkler System
Faces Traveling North on 2nd street also known as Col Rowe Blvd, turn left on Trenton Rd, then a right on North 4th St (Trenton Village Subdivision) continue to go straight making a left on Auburn Ave, the house is on the right side as your approaching the Cul-De-Sac.
Story 2
Foundation Slab
Sewer City Sewer
Structure Type Stucco
New Construction No
Schools
Elementary Schools Gonzalez
Middle Schools Cathey
High Schools Memorial H.S.
Others
Tax ID A552702000001600
Security Features Security System
Read Less
GET MORE INFORMATION




