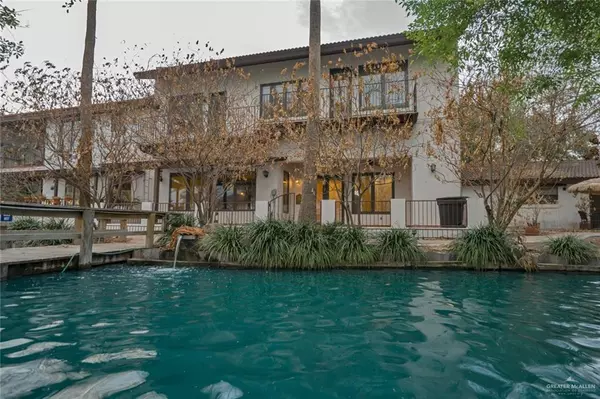For more information regarding the value of a property, please contact us for a free consultation.
114 E Tearose AVE Mcallen, TX 78504
SOLD DATE : 11/01/2021Want to know what your home might be worth? Contact us for a FREE valuation!

Our team is ready to help you sell your home for the highest possible price ASAP
Key Details
Property Type Single Family Home
Sub Type Single Family Residence
Listing Status Sold
Purchase Type For Sale
Square Footage 3,713 sqft
Subdivision Water Walk Phase 2
MLS Listing ID 359929
Sold Date 11/01/21
Bedrooms 4
Full Baths 3
Half Baths 1
HOA Fees $175/mo
HOA Y/N Yes
Originating Board Greater McAllen
Year Built 2004
Annual Tax Amount $7,341
Tax Year 2020
Lot Size 3,375 Sqft
Acres 0.0775
Property Description
Wake up in your new home overlooking a lake in the highly desirable Water Walk neighborhood. Water Walk is an exclusive 10-acre development located in North McAllen designed by Hollywood director Catherine Hardwicke. This custom home comes with exquisite custom kitchen cabinets, travertine and hardwood floors, and living room views of the lake. This custom home was built in 2004 and features a library with floor to ceiling mechanical bookshelves, an elevator from the first floor to the second floor, commercial grade double pane windows with encrusted blinds, custom made cabinets, a balcony on every room upstairs, and a complete third floor built out the attic with AC and electricity. This built-out attic can be used as an additional living space, theater room, or studio. Enjoy all the community amenities that include a one-acre lake with fountains, a waterfall, tennis courts, sitting areas, swimming pools, and walking trails. Come check out this one-of-a-kind home!
Location
State TX
County Hidalgo
Community Curbs, Pool, Sidewalks, Street Lights, Tennis Available
Rooms
Dining Room Living Area(s): 1
Interior
Interior Features Entrance Foyer, Countertops (Granite), Bonus Room, Built-in Features, Ceiling Fan(s), Crown/Cove Molding, Decorative/High Ceilings, Office/Study, Split Bedrooms, Walk-In Closet(s), Wet/Dry Bar
Heating Central, Zoned, Electric
Cooling Central Air, Zoned, Electric
Flooring Hardwood, Tile
Appliance Electric Water Heater, Dishwasher, Disposal, Refrigerator, Stove/Range-Electric Smooth
Laundry In Garage, Washer/Dryer Connection
Exterior
Exterior Feature Balcony, Mature Trees, Sprinkler System
Garage Spaces 2.0
Fence Decorative Metal
Pool Outdoor Pool
Community Features Curbs, Pool, Sidewalks, Street Lights, Tennis Available
Utilities Available Cable Available
Waterfront Description Waterfront
View Y/N No
Roof Type Clay Tile
Total Parking Spaces 2
Garage Yes
Private Pool true
Building
Lot Description Curb & Gutters, Fishing Pier, Mature Trees, Professional Landscaping, Sidewalks, Sprinkler System
Faces North on Col. Rowe (2nd Street). Just past Nolana, turn right onto W. Shasta Avenue, Turn left on N 1st Ln then Right on W. Tearose. W. Tearose will turn into E. Tearose. Go all the way to the end of the street to 114 E. Tearose.
Story 2
Foundation Slab
Sewer City Sewer
Water Public
Structure Type Stucco
New Construction No
Schools
Elementary Schools Gonzalez
Middle Schools Cathey
High Schools Memorial H.S.
Others
Tax ID W145002000005300
Security Features Smoke Detector(s)
Read Less



