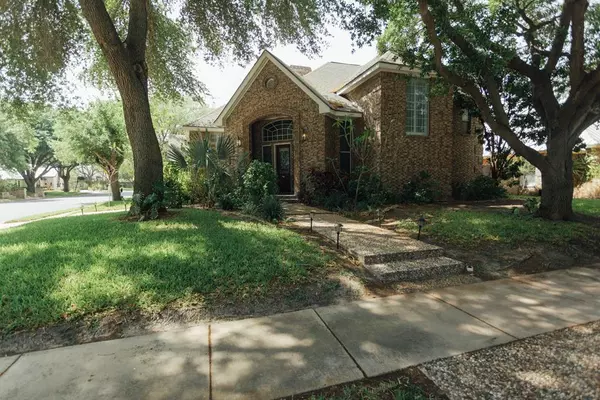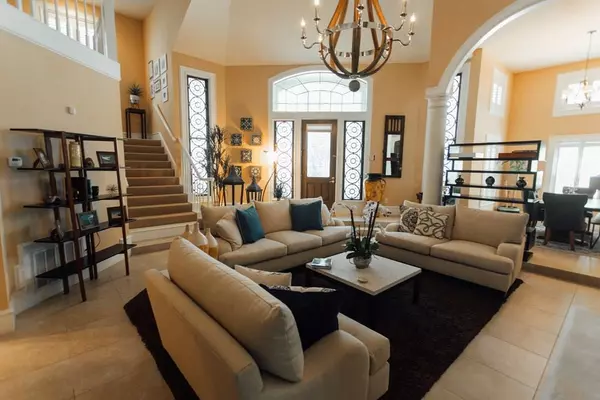For more information regarding the value of a property, please contact us for a free consultation.
4501 N 5th ST Mcallen, TX 78504
SOLD DATE : 11/16/2020Want to know what your home might be worth? Contact us for a FREE valuation!

Our team is ready to help you sell your home for the highest possible price ASAP
Key Details
Property Type Single Family Home
Sub Type Single Family Residence
Listing Status Sold
Purchase Type For Sale
Square Footage 3,453 sqft
Subdivision Heritage Manor
MLS Listing ID 218852
Sold Date 11/16/20
Bedrooms 5
Full Baths 3
Half Baths 1
HOA Y/N No
Originating Board Greater McAllen
Year Built 1986
Annual Tax Amount $6,787
Tax Year 2019
Lot Size 8,028 Sqft
Acres 0.1843
Property Description
Breathtaking home sits on a corner lot in the prestigious Heritage Manor. Upon entering you are greeted by a truly stunning open concept living & dining area. A gorgeous limestone fireplace w/ chimney is a centerpiece of the great room. Huge Master bedroom w/ a spa like bathroom complete with garden tub and walk-in shower plus an oversized walk in closet. French doors connect the master bedroom to the large private office completed with granite countertops and real wood flooring. Chefs kitchen showcases a large island with ample counter space and lots of cabinets. Second living area is great for entertainment or BBQs as it connects to the kitchen and has access to the back patio. Cozy loft above the kitchen can be used for 5th bedroom, reading room, children's play area as it also has a full bath. Tons of upgrades/built-ins.
Location
State TX
County Hidalgo
Rooms
Dining Room Living Area(s): 2
Interior
Interior Features Entrance Foyer, Countertops (Other), Bonus Room, Built-in Features, Ceiling Fan(s), Crown/Cove Molding, Decorative/High Ceilings, Office/Study, Split Bedrooms, Walk-In Closet(s), Wet/Dry Bar
Heating Central, Electric
Cooling Central Air, Electric
Flooring Carpet, Hardwood, Travertine
Appliance Electric Water Heater, Water Heater (In Garage), Smooth Electric Cooktop, Dishwasher, Disposal, Oven-Microwave, Oven-Single, Refrigerator
Exterior
Exterior Feature Mature Trees, Sprinkler System
Garage Spaces 2.0
Fence Privacy, Wood
Pool None
Community Features None
Utilities Available Cable Available
Waterfront No
View Y/N No
Roof Type Composition Shingle
Total Parking Spaces 2
Garage Yes
Building
Lot Description Alley, Corner Lot, Curb & Gutters
Faces From Nolana, go North on 6th Street, Turn East on Shasta. The house is located on the corner of 5th Street and Shasta Avenue).
Story 2
Foundation Slab
Sewer City Sewer
Water Public
Structure Type Brick
New Construction No
Schools
Elementary Schools Gonzalez
Middle Schools Cathey
High Schools Memorial H.S.
Others
Tax ID H205002000003100
Security Features Security System,Smoke Detector(s)
Read Less
GET MORE INFORMATION




