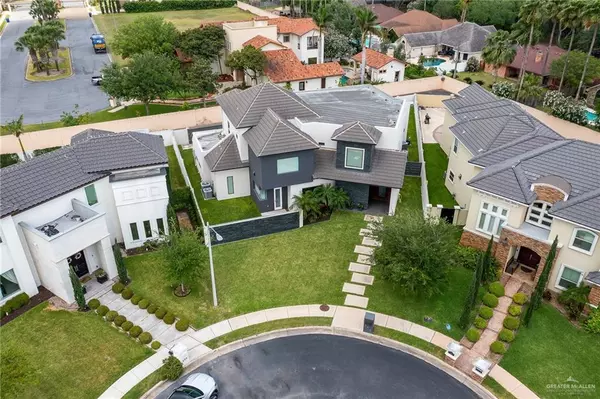For more information regarding the value of a property, please contact us for a free consultation.
332 Jay AVE Mcallen, TX 78504
SOLD DATE : 05/17/2022Want to know what your home might be worth? Contact us for a FREE valuation!

Our team is ready to help you sell your home for the highest possible price ASAP
Key Details
Property Type Single Family Home
Sub Type Single Family Residence
Listing Status Sold
Purchase Type For Sale
Square Footage 4,334 sqft
Subdivision Nerea Estates
MLS Listing ID 377041
Sold Date 05/17/22
Bedrooms 3
Full Baths 3
Half Baths 1
HOA Fees $100/ann
HOA Y/N No
Originating Board Greater McAllen
Year Built 2013
Annual Tax Amount $12,496
Tax Year 2022
Lot Size 10,389 Sqft
Acres 0.2385
Property Description
Modern-style two-story home in the coveted North McAllen gated subdivision, Nerea II Estates
Has 3 bedrooms, 3.5 baths, 2 Car Garage
•Elan Home Automation System
•Surround Sound System Living Room
•In-Ceiling Speakers in Kitchen, Main Bedroom, Master Bath,& Patio
•Automatic Shades in Living Areas
•Outdoor Camera System w/Network Video Recorder
•Bar w/ Beverage Center and Ice Maker
•Game Room Beverage Center
•Viking Appliances in Kitchen w/Gas Range
•Rachio Lawn Sprinkler System
•Nest Thermostats
•Two-Stage Carrier Air Conditioning System
•Baldwin Hardware on all Interior & Exterior Doors
•Kohler Plumbing Fixtures
•Hail Resistant Roof Tiles
•Heated Swimming Pool
•Monitored Alarm & Fire System
•Ring Doorbell
•LED Recessed & Exterior Lighting
•Garage Workshop & Cabinets
•Outdoor Whirlpool
•Large Master Bath Jetted Tub
•Oversized 2 Car Garage
•Secondary Bedrooms w/En-suite Baths and Walk-In Closets
•Network Rack w/Ethernet Wiring In Home
•Quartz Countertops
Location
State TX
County Hidalgo
Community Gated, Sidewalks, Street Lights
Rooms
Dining Room Living Area(s): 1
Interior
Interior Features Entrance Foyer, Countertops (Quartz), Bonus Room, Ceiling Fan(s), Decorative/High Ceilings, Office/Study, Walk-In Closet(s), Wet/Dry Bar
Heating Central, Electric
Cooling Central Air, Electric
Flooring Carpet, Hardwood, Tile
Equipment Audio/Video Wiring, Automated Lighting
Appliance Electric Water Heater, Water Heater (Programmable thermostat), Gas Cooktop, Dishwasher, Disposal, Ice Maker, Microwave, Built-In Refrigerator
Laundry Laundry Room, Washer/Dryer Connection
Exterior
Exterior Feature Balcony, Motorized Gate, Sprinkler System
Garage Spaces 2.0
Fence Landscaped, Masonry, Privacy
Pool Heated, In Ground, Outdoor Pool
Community Features Gated, Sidewalks, Street Lights
Waterfront No
View Y/N No
Roof Type Concrete Tile
Total Parking Spaces 2
Garage Yes
Private Pool true
Building
Lot Description Alley, Cul-De-Sac, Irregular Lot, Sidewalks, Sprinkler System
Faces From Dove Ave and Colonel Rowe Intersection, travel north. Turn left on Jay Ave into Nerea II Estates entrance, stay on Jay Ave to cul-de-Sac.
Story 2
Foundation Slab
Sewer City Sewer
Water Public
Structure Type Brick,Stucco
New Construction No
Schools
Elementary Schools Gonzalez
Middle Schools Cathey
High Schools Memorial H.S.
Others
Tax ID N107000002007400
Security Features Security System,Closed Circuit Camera(s),Smoke Detector(s)
Read Less
GET MORE INFORMATION




