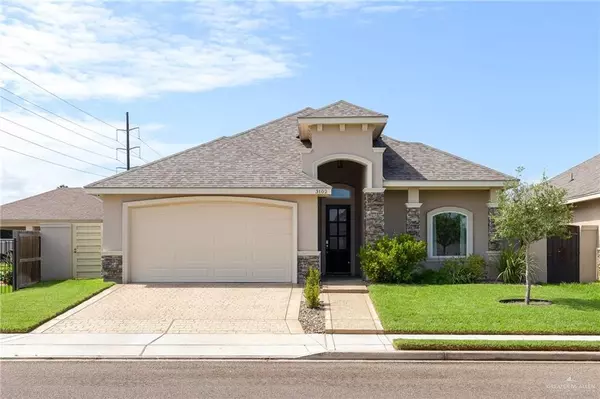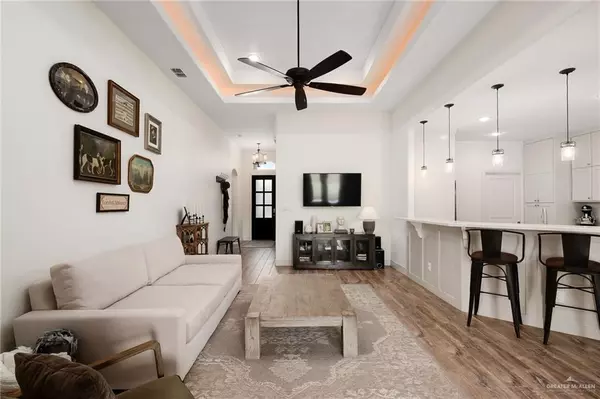For more information regarding the value of a property, please contact us for a free consultation.
3102 Manchester DR Edinburg, TX 78539
SOLD DATE : 11/22/2022Want to know what your home might be worth? Contact us for a FREE valuation!

Our team is ready to help you sell your home for the highest possible price ASAP
Key Details
Property Type Single Family Home
Sub Type Single Family Residence
Listing Status Sold
Purchase Type For Sale
Square Footage 1,896 sqft
Subdivision Camden Village
MLS Listing ID 389039
Sold Date 11/22/22
Bedrooms 3
Full Baths 2
Half Baths 1
HOA Fees $54/ann
HOA Y/N Yes
Originating Board Greater McAllen
Year Built 2017
Annual Tax Amount $7,354
Tax Year 2022
Lot Size 6,632 Sqft
Acres 0.1522
Property Description
Immaculate home located in the gorgeous gated community Camden Village!!! This custom designed home is overflowing with upgrades and exudes elegance from every angle. From the grand entrance, to the vast open concept floor plan, state-of-the art light fixtures & hardwood looking tile flooring, this home truly feels like a 5-star resort! With 3 generously sized bedrooms and 2.5 baths, there will be plenty of space for the entire family. The primary retreat features an extra-large dressing room closet & luxurious spa bathroom with double vanities, and a rain shower. Satisfy even the most demanding chef with the gourmet kitchen, boasting custom cabinetry, and quartz countertops. Enjoy backyard barbeques on the covered patio, overlooking a fenced backyard.
Location
State TX
County Hidalgo
Community Curbs, Gated, Pool, Sidewalks, Street Lights
Rooms
Other Rooms Storage
Dining Room Living Area(s): 1
Interior
Interior Features Entrance Foyer, Countertops (Quartz), Ceiling Fan(s), Decorative/High Ceilings, Split Bedrooms, Walk-In Closet(s)
Heating Central, Electric
Cooling Central Air, Electric
Flooring Tile
Appliance Electric Water Heater, Water Heater (In Garage), Dishwasher, Disposal
Laundry Laundry Room, Washer/Dryer Connection
Exterior
Exterior Feature Sprinkler System
Garage Spaces 2.0
Fence Privacy, Wood
Community Features Curbs, Gated, Pool, Sidewalks, Street Lights
Waterfront No
View Y/N No
Roof Type Composition Shingle
Total Parking Spaces 2
Garage Yes
Building
Lot Description Curb & Gutters
Faces From Trenton, North on McColl Rd, West on Camden Drive.
Story 1
Foundation Slab
Sewer City Sewer
Water Public
Structure Type Stone,Stucco
New Construction No
Schools
Elementary Schools Canterbury
Middle Schools Longoria
High Schools Vela H.S.
Others
Tax ID C043700000003600
Security Features Smoke Detector(s)
Read Less
GET MORE INFORMATION




