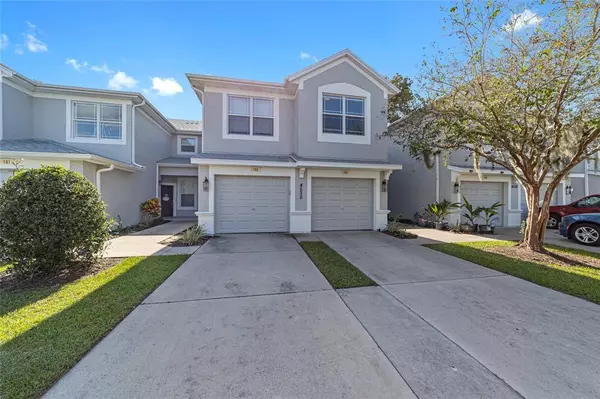For more information regarding the value of a property, please contact us for a free consultation.
4530 SW 52ND CIR #104 Ocala, FL 34474
Want to know what your home might be worth? Contact us for a FREE valuation!

Our team is ready to help you sell your home for the highest possible price ASAP
Key Details
Sold Price $250,000
Property Type Condo
Sub Type Condominium
Listing Status Sold
Purchase Type For Sale
Square Footage 1,864 sqft
Price per Sqft $134
Subdivision Brighton Ph 8
MLS Listing ID OM649724
Sold Date 01/13/23
Bedrooms 2
Full Baths 2
Construction Status Inspections
HOA Fees $238/mo
HOA Y/N Yes
Originating Board Stellar MLS
Year Built 2006
Annual Tax Amount $3,304
Lot Size 435 Sqft
Acres 0.01
Property Description
Welcome home to this spacious 3 bedroom, 2 bathroom condo located in the desirable, gated community of Brighton in Fore Ranch! This beautiful home features NEW ROOF, NEW A/C, large screened in balcony, wood flooring in common areas and carpet only in bedrooms! The split plan features 2 bedrooms on one side of the condo and a guest bathroom with tub / shower combo attached to one of the bedrooms. The large master bedroom features en suite bathroom with huge dual sink vanity, spacious walk-in closet, walk-in shower, and private commode. Centrally located in the gated community of Brighton in Fore Ranch which offers endless amenities such as a community pool, clubhouse with fitness center, splash pad, playground, park, tennis and basketball courts! The location is unbeatable right off SR 200 and just minutes away from life's everyday necessities such as restaurants, shopping, doctors offices, hospitals, and I-75. Schedule your private showing today!
Location
State FL
County Marion
Community Brighton Ph 8
Zoning PUD
Interior
Interior Features Ceiling Fans(s), High Ceilings, Open Floorplan, Solid Wood Cabinets, Split Bedroom, Thermostat, Walk-In Closet(s), Window Treatments
Heating Central, Electric
Cooling Central Air
Flooring Carpet, Ceramic Tile, Wood
Fireplace false
Appliance Dishwasher, Microwave, Range, Refrigerator
Laundry Inside, Laundry Closet
Exterior
Exterior Feature Balcony, Lighting, Sidewalk
Garage Spaces 1.0
Community Features Clubhouse, Deed Restrictions, Fitness Center, Gated, Park, Playground, Pool, Sidewalks, Tennis Courts
Utilities Available BB/HS Internet Available, Electricity Connected, Sewer Connected, Water Connected
Roof Type Shingle
Porch Patio, Screened
Attached Garage true
Garage true
Private Pool No
Building
Lot Description Paved
Story 1
Entry Level Two
Foundation Slab
Lot Size Range 0 to less than 1/4
Sewer Public Sewer
Water Public
Architectural Style Florida
Structure Type Block, Concrete, Stucco
New Construction false
Construction Status Inspections
Schools
Elementary Schools Saddlewood Elementary School
Middle Schools Liberty Middle School
High Schools West Port High School
Others
Pets Allowed Size Limit, Yes
HOA Fee Include Common Area Taxes, Pool, Maintenance Structure, Maintenance Grounds, Maintenance, Recreational Facilities
Senior Community No
Pet Size Small (16-35 Lbs.)
Ownership Condominium
Monthly Total Fees $238
Acceptable Financing Cash, Conventional
Membership Fee Required Required
Listing Terms Cash, Conventional
Special Listing Condition None
Read Less

© 2025 My Florida Regional MLS DBA Stellar MLS. All Rights Reserved.
Bought with ASSET CAPITAL REALTY, LLC



