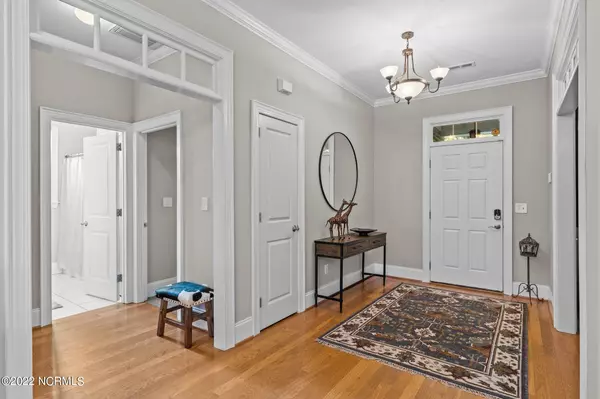For more information regarding the value of a property, please contact us for a free consultation.
8862 Plantation Landing Drive Wilmington, NC 28411
Want to know what your home might be worth? Contact us for a FREE valuation!

Our team is ready to help you sell your home for the highest possible price ASAP
Key Details
Sold Price $492,000
Property Type Single Family Home
Sub Type Single Family Residence
Listing Status Sold
Purchase Type For Sale
Square Footage 2,613 sqft
Price per Sqft $188
Subdivision Plantation Landing
MLS Listing ID 100359382
Sold Date 01/13/23
Style Wood Frame
Bedrooms 3
Full Baths 3
Half Baths 1
HOA Fees $1,100
HOA Y/N Yes
Originating Board North Carolina Regional MLS
Year Built 2004
Annual Tax Amount $1,851
Lot Size 10,193 Sqft
Acres 0.23
Lot Dimensions 70x146
Property Description
You found it!! A desirable Plantation Landing home, just in time for a holiday move in! Former Parade of Homes home, lots of upgrades and updates! Hardwood floors, plantation shutters, 9.5 foot ceilings, roof (2020), HVAC (2019), kitchen boasts granite countertops, stainless steel Whirlpool and Frigidaire appliances and a light filled breakfast area which walks out to the screened in porch. Home generator, and three propane tanks are also included with this beautiful home.
Main floor living includes primary bedroom with ensuite, and walk in closet , on the other side of the home there are two additional bedrooms sharing another full bath and above the garage there is a very spacious bonus room with full bath and walk in closet.
This well maintained home is in an amazing location and an even more amazing neighborhood which includes walking trails, two swimming pools, clubhouse, playground, and tennis! Come see for yourself that THIS is the home you have been waiting for at Plantation Landing!
Location
State NC
County New Hanover
Community Plantation Landing
Zoning R-15
Direction North on Market St (17). Turn right onto Futch Creek Rd. Left onto Plantation Landing Dr. House will be on the left.
Rooms
Primary Bedroom Level Primary Living Area
Interior
Interior Features Foyer, Whole-Home Generator, Generator Plug, Bookcases, Master Downstairs, 9Ft+ Ceilings, Ceiling Fan(s), Walk-In Closet(s)
Heating Electric, Heat Pump, Propane
Cooling Central Air
Flooring Carpet, Tile, Wood
Fireplaces Type Gas Log
Fireplace Yes
Window Features Thermal Windows
Appliance Washer, Stove/Oven - Electric, Refrigerator, Microwave - Built-In, Disposal, Dishwasher, Cooktop - Electric
Laundry Inside
Exterior
Exterior Feature Shutters - Functional
Garage Concrete, Garage Door Opener, Paved
Garage Spaces 2.0
Waterfront No
Roof Type Architectural Shingle
Porch Covered, Patio, Porch, Screened
Parking Type Concrete, Garage Door Opener, Paved
Building
Lot Description Wooded
Story 2
Foundation Slab
Sewer Municipal Sewer
Water Municipal Water
Structure Type Shutters - Functional
New Construction No
Others
Tax ID R02900-003-190-000
Acceptable Financing Cash, Conventional, FHA, VA Loan
Listing Terms Cash, Conventional, FHA, VA Loan
Special Listing Condition Estate Sale
Read Less

GET MORE INFORMATION




