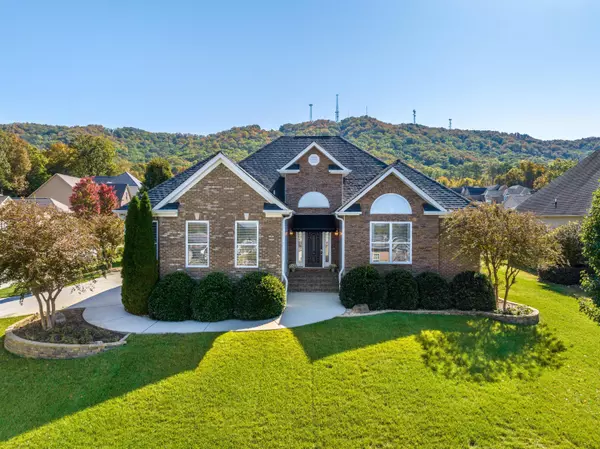For more information regarding the value of a property, please contact us for a free consultation.
8792 Sunridge DR Ooltewah, TN 37363
Want to know what your home might be worth? Contact us for a FREE valuation!

Our team is ready to help you sell your home for the highest possible price ASAP
Key Details
Sold Price $385,000
Property Type Single Family Home
Sub Type Single Family Residence
Listing Status Sold
Purchase Type For Sale
Square Footage 2,066 sqft
Price per Sqft $186
Subdivision Sunset Ridge
MLS Listing ID 1364188
Sold Date 01/17/23
Bedrooms 3
Full Baths 2
Half Baths 1
HOA Fees $15/ann
Originating Board Greater Chattanooga REALTORS®
Year Built 2007
Lot Size 0.280 Acres
Acres 0.28
Lot Dimensions 96 x130
Property Description
SINGLE-LEVEL OOLTEWAH HOME FOR SALE! This immaculate 3 bedroom, 2.5 bath home is located in the desirable Sunset Ridge neighborhood. Step inside and notice the grand foyer that features tall ceilings with beautiful trim work that leads you to the vaulted living room. The solid hardwood flooring in the main living areas are beautiful and the cozy gas fireplace becomes the centerpiece for the space. Adjacent to the living room is the kitchen with expansive countertops and storage. There is even island seating and a breakfast area. The sellers have completely updated the kitchen with all refinished cabinets, granite countertops, backsplash, and all new stainless steel appliances. The kitchen flows seamlessly into the dining room that features space to comfortably host a large 8-person table with chairs. Down the hall is the spacious primary bedroom. It has a large ensuite bathroom with separate shower, jetted tub, double vanities and walk-in closet. The home also features 2 additional bedrooms, a full jack&jill bathroom, and a half bathroom for guests. Off the kitchen is a walk through laundry room with access to the large 2-car garage. This 0.28 acre corner lot offers great curb appeal with the side-entry garage, spacious side driveway, and it even offers added paved parking areas for guests. You can relax on the back deck or take a walk through the neighborhood that is complete with sidewalks. The sellers just installed a new HVAC unit in March 2022. You can really tell the sellers have put so much love and care into the upkeep of this beautiful home. You need to see it for yourself. Call to schedule a private tour today!
Location
State TN
County Hamilton
Area 0.28
Rooms
Basement Crawl Space
Interior
Interior Features Central Vacuum, Connected Shared Bathroom, Double Vanity, Eat-in Kitchen, En Suite, Entrance Foyer, Primary Downstairs, Separate Dining Room, Separate Shower, Tub/shower Combo, Walk-In Closet(s), Whirlpool Tub
Heating Central, Electric
Cooling Central Air, Electric
Flooring Carpet, Hardwood, Tile
Fireplaces Type Gas Log, Living Room
Fireplace Yes
Window Features Insulated Windows,Vinyl Frames,Window Treatments
Appliance Refrigerator, Microwave, Free-Standing Electric Range, Electric Water Heater, Disposal, Dishwasher
Heat Source Central, Electric
Exterior
Garage Garage Door Opener, Garage Faces Side, Off Street
Garage Spaces 2.0
Garage Description Attached, Garage Door Opener, Garage Faces Side, Off Street
Community Features Sidewalks, Pond
Utilities Available Cable Available, Electricity Available, Phone Available, Sewer Connected, Underground Utilities
View Mountain(s)
Roof Type Asphalt,Shingle
Porch Deck, Patio, Porch, Porch - Covered
Parking Type Garage Door Opener, Garage Faces Side, Off Street
Total Parking Spaces 2
Garage Yes
Building
Lot Description Gentle Sloping, Level, Split Possible, Sprinklers In Front, Sprinklers In Rear
Faces I-75 N to exit 11. Left on Lee Highway then right on Mountain View . Continue straight at the round about and continue onto Ooltewah-Georgetown. Right into Sunset Ridge, home is on the right.
Story One
Foundation Brick/Mortar, Stone
Water Public
Structure Type Brick,Stone,Vinyl Siding
Schools
Elementary Schools Ooltewah Elementary
Middle Schools Hunter Middle
High Schools Ooltewah
Others
Senior Community No
Tax ID 104c A 075
Security Features Security System,Smoke Detector(s)
Acceptable Financing Cash, Conventional, FHA, USDA Loan, VA Loan, Owner May Carry
Listing Terms Cash, Conventional, FHA, USDA Loan, VA Loan, Owner May Carry
Read Less
GET MORE INFORMATION




