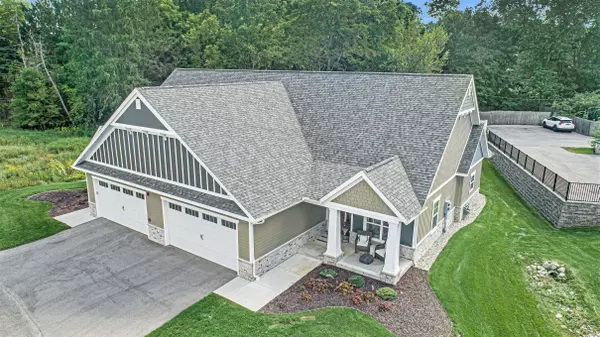For more information regarding the value of a property, please contact us for a free consultation.
152 Tamarack NE Lane Rockford, MI 49341
Want to know what your home might be worth? Contact us for a FREE valuation!

Our team is ready to help you sell your home for the highest possible price ASAP
Key Details
Property Type Condo
Sub Type Condominium
Listing Status Sold
Purchase Type For Sale
Square Footage 1,926 sqft
Price per Sqft $223
Municipality Rockford City
Subdivision Tamarack Run
MLS Listing ID 22038810
Sold Date 12/22/22
Style Ranch
Bedrooms 3
Full Baths 3
HOA Fees $180/mo
HOA Y/N true
Year Built 2019
Annual Tax Amount $7,476
Tax Year 2022
Property Sub-Type Condominium
Property Description
This 2019, end-unit condo is in pristine condition and move-in ready! When purchasing a condo in Rockford, you are buying both square footage and a lifestyle; a comfortable, quiet, and maintenance-free lifestyle conveniently located within walking distance to shopping, dining, schools, Farmer's Market, White Pine Trail, the Rockford Dam, and the Rogue River. It offers high quality finishes, large kitchen with center island, generously-sized main floor primary suite, high ceilings, backyard with patio, ample storage, and a two stall garage. You'll find all the essentials are accessed on the main floor with no basement to worry about, and an additional bedroom and bathroom upstairs for guests. This unit includes ALL appliances, water softener, and custom plantation shutters on the entire main floor. They've also upgraded the light fixtures in some areas and the entire closet system in the primary bedroom. Make the downtown Rockford condo lifestyle YOUR lifestyle today! shutters on the entire main floor. They've also upgraded the light fixtures in some areas and the entire closet system in the primary bedroom. Make the downtown Rockford condo lifestyle YOUR lifestyle today!
Location
State MI
County Kent
Area Grand Rapids - G
Direction Monroe to Tamarack Run
Rooms
Basement Slab
Interior
Interior Features Ceiling Fan(s), Garage Door Opener, Kitchen Island, Eat-in Kitchen
Heating Forced Air
Cooling Central Air
Flooring Ceramic Tile, Laminate
Fireplace false
Appliance Dishwasher, Dryer, Microwave, Oven, Range, Refrigerator, Washer, Water Softener Owned
Exterior
Parking Features Attached
Garage Spaces 2.0
Amenities Available End Unit, Pets Allowed
View Y/N No
Roof Type Composition,Shingle
Street Surface Paved
Handicap Access Accessible Mn Flr Bedroom, Accessible Mn Flr Full Bath, Low Threshold Shower
Porch Patio, Porch(es)
Garage Yes
Building
Lot Description Level
Story 2
Sewer Public
Water Public
Architectural Style Ranch
Structure Type HardiPlank Type,Stone,Vinyl Siding
New Construction No
Schools
School District Rockford
Others
HOA Fee Include Water,Trash,Snow Removal,Sewer,Lawn/Yard Care
Tax ID 41-06-36-410-008
Acceptable Financing Cash, Conventional
Listing Terms Cash, Conventional
Read Less
Bought with RE/MAX United (Main)



