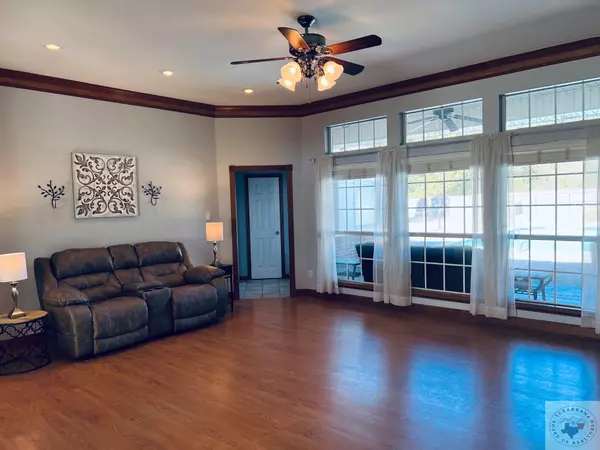For more information regarding the value of a property, please contact us for a free consultation.
7201 Stonewall Dr. Texarkana, TX 75503
Want to know what your home might be worth? Contact us for a FREE valuation!

Our team is ready to help you sell your home for the highest possible price ASAP
Key Details
Sold Price $348,000
Property Type Single Family Home
Sub Type Single Family
Listing Status Sold
Purchase Type For Sale
Approx. Sqft 2001-2500
Square Footage 2,074 sqft
Price per Sqft $167
Subdivision Pecan Creek
MLS Listing ID 110856
Sold Date 01/16/23
Style Traditional,Ranch
Bedrooms 4
Full Baths 2
Half Baths 1
Annual Tax Amount $5,409
Lot Size 0.720 Acres
Acres 0.72
Property Sub-Type Single Family
Property Description
Darling 4 bedroom, 2 1/2 bath, brick ranch home located in Pecan Point in highly sought after Red Lick/Pleasant Grove School Districts. Quiet street ending in a cul-de-sac. Enjoy the HUGE backyard with gunite pool and covered patio for entertaining, separate fenced area for pets, garden area, wood privacy fence. This home has high ceilings, spacious living room with gas fireplace and lots of natural light. Master bedroom ensuite has his/her walk-in closets, double sinks, and an extra roomy tub so tall people can stretch out and soak, 2 gas hot water heaters (80gls total) so no waiting on that big tub to fill with hot water! The 4th bedroom has a door to the master so it can be used for a nursery, office, workout room, play room, or closed off for a bedroom. Come view this lovely Red Lick home today!
Location
State TX
County Bowie County
Area T05 Redlick
Direction Kings Highway to Stonewall. East on Stonewall, house on the left.
Rooms
Bedroom Description All Bedrooms Downstairs
Dining Room Breakfast & Formal
Interior
Interior Features Garage Door Opener, Pre-Wired TV Cable, Pre-Wired Phone, Blinds/Shades, High Ceilings, Jetted Type Tub, CO Detector
Hot Water Gas, Multiple Water Heaters
Heating Central Gas
Cooling Central Electric
Flooring Carpet, Ceramic Tile, Wood Laminte
Fireplaces Number 1
Fireplaces Type Wood Burning, Gas Log-Vented
Fireplace Yes
Appliance Microwave, Cook Top Electric, Oven Electric, Dishwasher, Disposal, Ice Maker Connection
Laundry Dryer Electric, Inside Room, Washer Connection
Exterior
Exterior Feature Covered Patio, Sprinkler System, Gutters
Parking Features Door w/ Opener, Side Entry
Garage Description Door w/ Opener, Side Entry
Fence Wood Privacy
Pool Gunite, In Ground
Utilities Available Electric-AEP-Swepco, Gas-Centerpoint, Public Sewer, City Water, High Speed Internet Avail, Cable Available
Roof Type Architectural Shingles
Total Parking Spaces 2
Private Pool Yes
Building
Lot Description Cul-De-Sac
Story 1 Story
Structure Type Brick,Slab
Schools
School District Red Lick
Read Less
Bought with Coldwell Banker Elite



