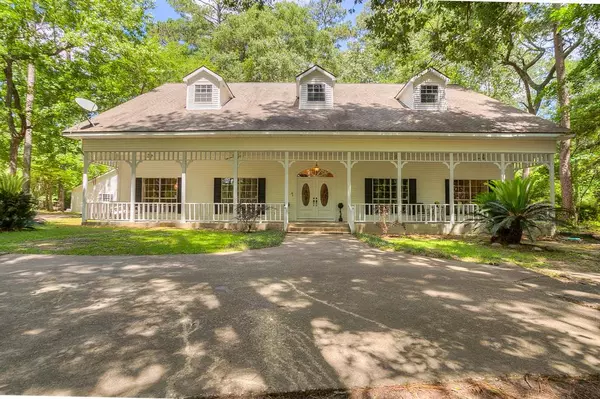For more information regarding the value of a property, please contact us for a free consultation.
3985 Fm 1010 RD Cleveland, TX 77327
Want to know what your home might be worth? Contact us for a FREE valuation!

Our team is ready to help you sell your home for the highest possible price ASAP
Key Details
Property Type Single Family Home
Listing Status Sold
Purchase Type For Sale
Square Footage 4,503 sqft
Price per Sqft $122
Subdivision Wm B Duncan
MLS Listing ID 56017530
Sold Date 01/17/23
Style Traditional
Bedrooms 4
Full Baths 2
Half Baths 1
Year Built 1984
Annual Tax Amount $10,318
Tax Year 2021
Lot Size 5.836 Acres
Acres 5.836
Property Description
Please do not enter property without an agent! 4,503 sq. ft. home featuring 4 bedrooms and 2 ½ baths sits on 5.83+/- beautiful wooded and secluded acres. Downstairs you'll find formal living and dining rooms, large living area, study, powder room, laundry room, primary bedroom with ensuite bath, and a lovely den that adjacent opens to the breakfast area and large kitchen. The upstairs offers three spacious bedrooms, full bath, study, and a large living area with access to balcony. The kitchen boasts an abundance of hand-crafted cabinetry electric range, built-in oven, and a large pantry with built-in shelving. The home connects to the garage via HUGE screened in covered porch. Three car oversized garage with workbench and steps that lead to upstairs storage area. Enjoy relaxing on the front or back covered porches that overlook the serene, wooded back and front yards. MUST SEE TO BELIEVE!
Location
State TX
County Liberty
Area Cleveland Area
Rooms
Bedroom Description Primary Bed - 1st Floor,Primary Bed - 2nd Floor,Split Plan
Other Rooms 1 Living Area, Breakfast Room, Formal Dining, Formal Living, Home Office/Study, Kitchen/Dining Combo, Living Area - 2nd Floor, Sun Room, Utility Room in House
Master Bathroom Half Bath, Primary Bath: Double Sinks, Primary Bath: Jetted Tub, Primary Bath: Separate Shower, Two Primary Baths
Kitchen Breakfast Bar, Island w/o Cooktop, Pantry, Second Sink, Walk-in Pantry
Interior
Interior Features 2 Staircases, Crown Molding, Fire/Smoke Alarm, Formal Entry/Foyer, Refrigerator Included, Split Level
Heating Central Electric
Cooling Central Electric
Flooring Carpet, Laminate, Tile, Wood
Fireplaces Number 3
Fireplaces Type Wood Burning Fireplace
Exterior
Exterior Feature Back Yard, Balcony, Barn/Stable, Covered Patio/Deck, Outdoor Fireplace, Partially Fenced, Porch, Satellite Dish, Screened Porch, Side Yard
Parking Features Detached Garage, Oversized Garage
Garage Spaces 3.0
Garage Description Circle Driveway
Roof Type Composition
Street Surface Asphalt
Private Pool No
Building
Lot Description Wooded
Faces West
Story 2
Foundation Slab
Lot Size Range 5 Up to 10 Acres
Sewer Septic Tank
Structure Type Vinyl
New Construction No
Schools
Elementary Schools Eastside Elementary School
Middle Schools Cleveland Middle School
High Schools Cleveland High School
School District 100 - Cleveland
Others
Senior Community No
Restrictions No Restrictions
Tax ID 000171-000068-000
Energy Description Ceiling Fans,Insulation - Batt
Acceptable Financing Cash Sale, Conventional, FHA, VA
Tax Rate 1.8013
Disclosures Estate, No Disclosures
Listing Terms Cash Sale, Conventional, FHA, VA
Financing Cash Sale,Conventional,FHA,VA
Special Listing Condition Estate, No Disclosures
Read Less

Bought with JD Realty Advisors, LLC



