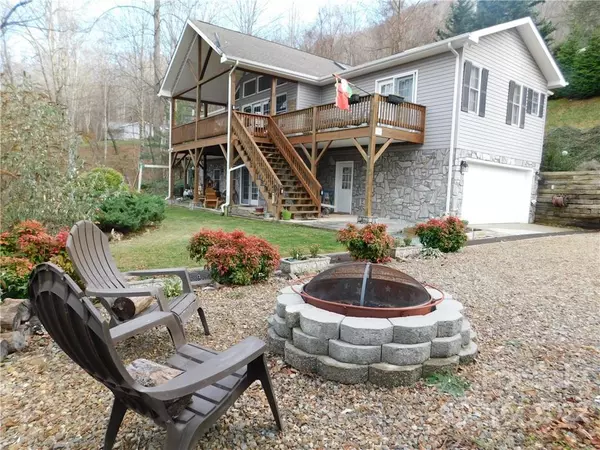For more information regarding the value of a property, please contact us for a free consultation.
759 Evergreen Farm CIR Waynesville, NC 28786
Want to know what your home might be worth? Contact us for a FREE valuation!

Our team is ready to help you sell your home for the highest possible price ASAP
Key Details
Sold Price $459,150
Property Type Single Family Home
Sub Type Single Family Residence
Listing Status Sold
Purchase Type For Sale
Square Footage 2,182 sqft
Price per Sqft $210
Subdivision Evergreen Farm
MLS Listing ID 3925998
Sold Date 01/20/23
Style Contemporary
Bedrooms 3
Full Baths 3
HOA Fees $27/ann
HOA Y/N 1
Abv Grd Liv Area 1,572
Year Built 2002
Lot Size 1.690 Acres
Acres 1.69
Property Description
This LOVELY WELL MAINTAINED HOME is located in a well established and quiet community. Some of the many wonderful features include a good flow of space with an open & split floorplan with 3 bedrooms & 2 full baths on the main floor along with the laundry room, living room w/vaulted ceiling & fireplace, dining area & a foyer. The 3rd bedroom has been converted into an office but can be restored to its original purpose. The kitchen is equipped with stainless steel appliances, granite countertops, a breakfast bar & lovely cabinets. The 610 sq ft of heated living area with a full bath in the lower level can be used as a recreational room, craft room or as additional bedroom space. It also has a very nice workshop area. The backyard is spacious and welcoming with a firepit and plenty of room for entertaining, pets or a playground. An additional bonus is the covered back porch to enjoy those wonderful cool summer nights. Lovingly landscaped with multiple floral plants, bushes and flowers.
Location
State NC
County Haywood
Zoning res
Rooms
Basement Basement, Basement Garage Door, Basement Shop, Exterior Entry, Finished, Interior Entry
Main Level Bedrooms 3
Interior
Interior Features Breakfast Bar, Built-in Features, Entrance Foyer, Open Floorplan, Vaulted Ceiling(s), Walk-In Closet(s)
Heating Central, Propane
Cooling Ceiling Fan(s), Heat Pump
Flooring Carpet, Tile, Wood
Fireplaces Type Fire Pit, Living Room
Fireplace true
Appliance Dishwasher, Dryer, Gas Oven, Gas Range, Gas Water Heater, Refrigerator, Self Cleaning Oven, Washer
Exterior
Exterior Feature Fire Pit
Garage Spaces 2.0
Community Features None
View Winter
Roof Type Shingle
Parking Type Basement, Attached Garage
Garage true
Building
Lot Description Paved, Private, Sloped, Wooded, Wooded
Sewer Septic Installed
Water City
Architectural Style Contemporary
Level or Stories One
Structure Type Stone Veneer, Vinyl
New Construction false
Schools
Elementary Schools Unspecified
Middle Schools Unspecified
High Schools Unspecified
Others
HOA Name Donald
Restrictions Subdivision
Special Listing Condition None
Read Less
© 2024 Listings courtesy of Canopy MLS as distributed by MLS GRID. All Rights Reserved.
Bought with Amy Valliere • Allen Tate/Beverly-Hanks Waynesville
GET MORE INFORMATION




