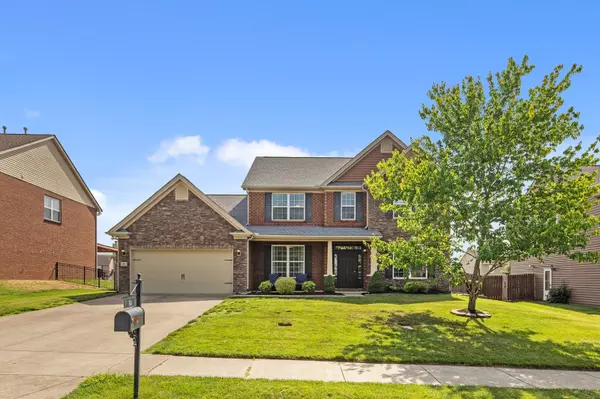For more information regarding the value of a property, please contact us for a free consultation.
84 Gibson Dr Lebanon, TN 37087
Want to know what your home might be worth? Contact us for a FREE valuation!

Our team is ready to help you sell your home for the highest possible price ASAP
Key Details
Sold Price $551,000
Property Type Single Family Home
Sub Type Single Family Residence
Listing Status Sold
Purchase Type For Sale
Square Footage 3,343 sqft
Price per Sqft $164
Subdivision Spence Creek Ph2 Rev
MLS Listing ID 2463093
Sold Date 01/20/23
Bedrooms 5
Full Baths 2
Half Baths 1
HOA Fees $65/mo
HOA Y/N Yes
Year Built 2009
Annual Tax Amount $2,202
Lot Size 10,018 Sqft
Acres 0.23
Lot Dimensions 72.52 X 130 IRR
Property Description
Home is Priced $20k Under Appraised Value, and Home Owner is Offering $10k for Buyer to Use Toward a 2-1 Buy Down, Closing Costs or However they See Fit! Don't Miss this Opportunity! Situated across the street from the Pool, Playground and Green-Space - you will find everything you want and more in this Beautiful Home. Custom Build-Outs throughout, Gas Cooktop, New Light Fixtures and Newly Refinished Kitchen Cabinets. Interior has just been repainted, as well. Primary Bedroom on the Main Level, with Four Secondary Bedrooms Plus a Loft Area Upstairs. This home is located just 30 minutes from Nashville! Zoned ALL MOUNT JULIET SCHOOLS. Back on Market Due to Buyers Sale of Home Contingency.
Location
State TN
County Wilson County
Rooms
Main Level Bedrooms 1
Interior
Interior Features Air Filter, Ceiling Fan(s), Extra Closets, Smart Light(s), Smart Thermostat, Entry Foyer, Primary Bedroom Main Floor
Heating Central, Natural Gas
Cooling Central Air, Electric
Flooring Carpet, Finished Wood, Tile
Fireplaces Number 1
Fireplace Y
Appliance Dishwasher, Disposal, Microwave
Exterior
Exterior Feature Garage Door Opener
Garage Spaces 2.0
Utilities Available Electricity Available, Water Available
Waterfront false
View Y/N false
Roof Type Asphalt
Parking Type Attached, Driveway
Private Pool false
Building
Story 2
Sewer Public Sewer
Water Public
Structure Type Brick,Vinyl Siding
New Construction false
Schools
Elementary Schools West Elementary
Middle Schools West Wilson Middle School
High Schools Mt. Juliet High School
Others
HOA Fee Include Maintenance Grounds,Recreation Facilities
Senior Community false
Read Less

© 2024 Listings courtesy of RealTrac as distributed by MLS GRID. All Rights Reserved.
GET MORE INFORMATION




