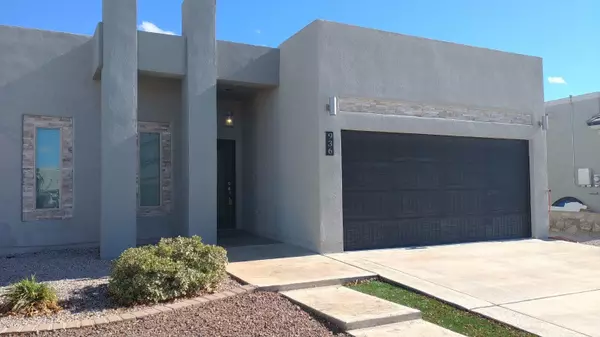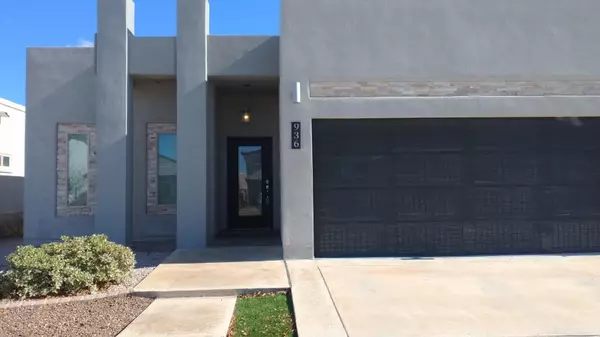For more information regarding the value of a property, please contact us for a free consultation.
936 Penrith ST Horizon City, TX 79928
Want to know what your home might be worth? Contact us for a FREE valuation!
Our team is ready to help you sell your home for the highest possible price ASAP
Key Details
Property Type Single Family Home
Listing Status Sold
Purchase Type For Sale
Square Footage 1,408 sqft
Price per Sqft $169
Subdivision Painted Desert At Mission Ridge
MLS Listing ID 873963
Sold Date 01/20/23
Style 1 Story
Bedrooms 3
Full Baths 1
Three Quarter Bath 1
HOA Y/N No
Originating Board Greater El Paso Association of REALTORS®
Year Built 2018
Annual Tax Amount $5,884
Lot Size 4,762 Sqft
Acres 0.11
Property Description
Christmas is coming early! Wait till you see the upgrades this home has to offer. Features refrigerated air, upgraded Quartz countertops throughout the home. Custom entertainment wall in living room, ideal for movie night or extreme gaming, will accommodate up to 80 inch TV. All rooms and back porch are prewired for speaker installation. Living room features (4) Polk Audio MC80 High-Performance ceiling speakers. NEST Thermostat will convey.. Backyard area will leave you speechless with the Custom One of a KIND laser-cut stainless steel fence, with remaining 8year warranty. Complete landscaping wraps this beauty up for someone special on Santa's NICE list.
Location
State TX
County El Paso
Community Painted Desert At Mission Ridge
Zoning R2
Interior
Interior Features Ceiling Fan(s), High Speed Internet, Kitchen Island, Master Downstairs, Smoke Alarm(s), Walk-In Closet(s)
Heating Natural Gas, Forced Air
Cooling Refrigerated, Ceiling Fan(s)
Flooring Tile, Carpet
Fireplace No
Window Features Blinds,Thermal
Laundry Washer Hookup
Exterior
Exterior Feature See Remarks, Walled Backyard
Pool None
Roof Type Flat,Composition
Porch Covered
Private Pool No
Building
Lot Description Standard Lot, Subdivided
Builder Name DIAMOND HOMES
Sewer City
Water City
Architectural Style 1 Story
Structure Type Stucco
Schools
Elementary Schools Sue A Shook
Middle Schools Col John O Ensor
High Schools Eastlake
Others
HOA Fee Include None
Tax ID 677787
Acceptable Financing Cash, Conventional, FHA, VA Loan
Listing Terms Cash, Conventional, FHA, VA Loan
Special Listing Condition None
Read Less
GET MORE INFORMATION




