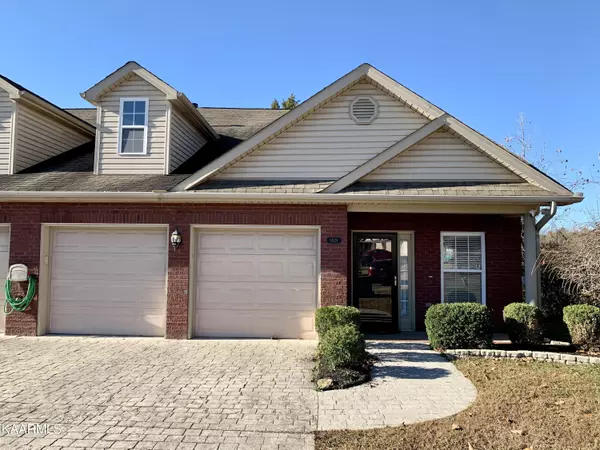For more information regarding the value of a property, please contact us for a free consultation.
9924 Belmont Park LN Knoxville, TN 37931
Want to know what your home might be worth? Contact us for a FREE valuation!

Our team is ready to help you sell your home for the highest possible price ASAP
Key Details
Sold Price $336,500
Property Type Condo
Sub Type Condominium
Listing Status Sold
Purchase Type For Sale
Square Footage 1,875 sqft
Price per Sqft $179
Subdivision Belmont Park Condos
MLS Listing ID 1211217
Sold Date 01/20/23
Style Traditional
Bedrooms 3
Full Baths 3
Half Baths 1
HOA Fees $130/qua
Originating Board East Tennessee REALTORS® MLS
Year Built 2004
Property Description
Absolute move in ready condo, LR/DR combination w/ hardwood floors, fully appointed kitchen w/ tile floors & oak cabinets, MBR on main w/ hardwood floors -trey ceiling & luxurious bath (whirlpool tub - separate shower - double vanity & walk in closet), bonus / flex room on main level, 2nd floor features 2 bedrooms each with its own bathroom, peaceful screened porch w/ hot tub overlooks wooded and private backyard, 1-car garage, new paint, carpets professionally cleaned, central vac. Note - condo originally had a 2-car garage. Previous owner enclosed one side, making space for the bonus / flex room. Could be converted back to a 2-car garage.
Location
State TN
County Knox County - 1
Rooms
Other Rooms LaundryUtility, Extra Storage, Great Room, Mstr Bedroom Main Level
Basement Slab
Interior
Interior Features Walk-In Closet(s)
Heating Central, Natural Gas
Cooling Central Cooling
Flooring Carpet, Hardwood, Vinyl, Tile
Fireplaces Type None
Fireplace No
Appliance Central Vacuum, Disposal, Dryer, Smoke Detector, Refrigerator, Microwave, Washer
Heat Source Central, Natural Gas
Laundry true
Exterior
Exterior Feature Windows - Vinyl, Windows - Insulated, Porch - Screened, Prof Landscaped, Cable Available (TV Only)
Garage Garage Door Opener
Garage Spaces 1.0
Garage Description Garage Door Opener
Pool true
Amenities Available Pool
Parking Type Garage Door Opener
Total Parking Spaces 1
Garage Yes
Building
Lot Description Cul-De-Sac, Private, Level
Faces Cedar Bluff Rd to Bob Gray Rd, R Bob Kirby Rd, L Secretariat Blvd, L Belmont Park Lane to end of street OR Middlebrook Pike to Bob Kirby Rd, R Secretariat Blvd, L Belmont Park Lane to end of street.
Sewer Public Sewer
Water Public
Architectural Style Traditional
Structure Type Brick
Schools
Middle Schools Cedar Bluff
High Schools Hardin Valley Academy
Others
HOA Fee Include Fire Protection,Association Ins,All Amenities,Trash,Grounds Maintenance
Restrictions Yes
Tax ID 104KL00500A
Energy Description Gas(Natural)
Read Less
GET MORE INFORMATION




