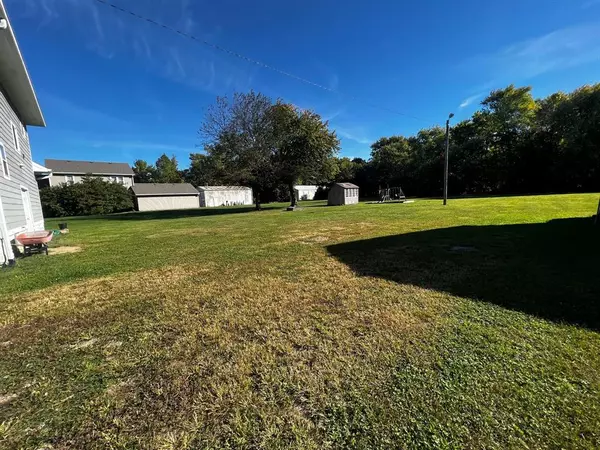For more information regarding the value of a property, please contact us for a free consultation.
4935 Hardegan ST Indianapolis, IN 46227
Want to know what your home might be worth? Contact us for a FREE valuation!

Our team is ready to help you sell your home for the highest possible price ASAP
Key Details
Sold Price $245,000
Property Type Single Family Home
Sub Type Single Family Residence
Listing Status Sold
Purchase Type For Sale
Square Footage 2,604 sqft
Price per Sqft $94
Subdivision No Subdivision
MLS Listing ID 21892162
Sold Date 01/20/23
Bedrooms 4
Full Baths 1
Half Baths 1
HOA Y/N No
Year Built 1920
Tax Year 2015
Lot Size 1.000 Acres
Acres 1.0
Property Description
Beautiful renovated property both in and out since last purchased (2016) New Roof in 2017, New plumbing and electricity thru out the property all the way down to the fully finished basement. THIS IS A MUST SEE PROPERTY. Beautifully renovated kitchen with modern ware, and cabinets. Property has 4 bedrooms AND MUST SEE the additional office space / Guest room with private door in basement. Basement is fully finished with Tile thru out all of basement including Laundry room . Linen room has built in custom cabinets with private door. Great Back Door access to back yard from basement steps (must see!) Property sits on an acre lot with with IPL Security Light on property. 7 min from freeway and main shopping centers all within miles.
Location
State IN
County Marion
Rooms
Basement Unfinished, Sump Pump
Main Level Bedrooms 1
Interior
Interior Features Screens Some, Eat-in Kitchen
Heating Forced Air, Gas
Cooling Central Electric
Equipment Smoke Alarm, Not Applicable
Fireplace Y
Appliance None, Gas Water Heater
Exterior
Garage Spaces 1.0
Building
Story Two
Foundation Block
Water Municipal/City
Architectural Style Bungalow
Structure Type Aluminum Siding
New Construction false
Schools
Elementary Schools Homecroft Elementary School
School District Perry Township Schools
Others
Ownership No Assoc
Acceptable Financing Conventional
Listing Terms Conventional
Read Less

© 2025 Listings courtesy of MIBOR as distributed by MLS GRID. All Rights Reserved.



