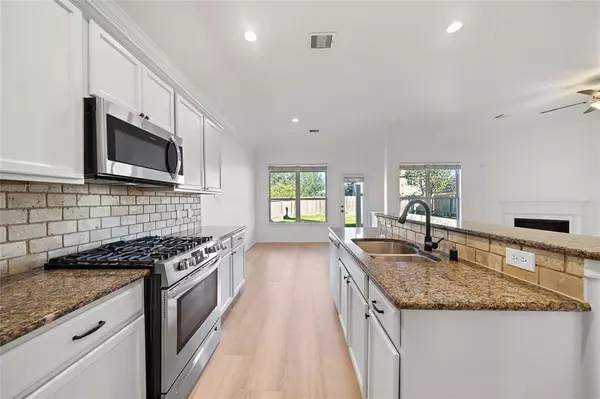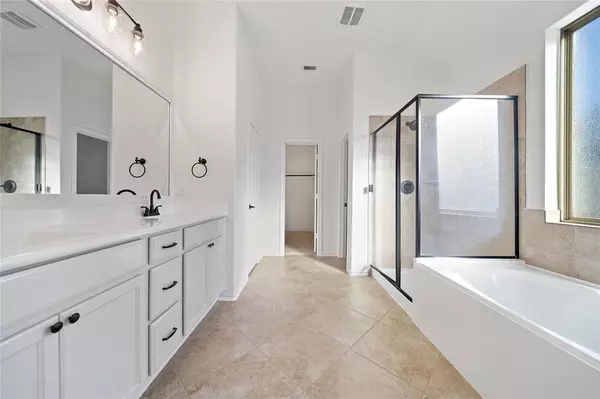For more information regarding the value of a property, please contact us for a free consultation.
17926 Dappled Walk WAY Cypress, TX 77429
Want to know what your home might be worth? Contact us for a FREE valuation!

Our team is ready to help you sell your home for the highest possible price ASAP
Key Details
Property Type Single Family Home
Listing Status Sold
Purchase Type For Sale
Square Footage 2,884 sqft
Price per Sqft $124
Subdivision Oakcrest North
MLS Listing ID 50292542
Sold Date 01/20/23
Style Traditional
Bedrooms 4
Full Baths 3
HOA Fees $64/ann
HOA Y/N 1
Year Built 2011
Annual Tax Amount $10,083
Tax Year 2022
Lot Size 8,712 Sqft
Acres 0.2
Property Description
GORGEOUS 2-STORY WITH UPDATES! Starting with the corner lot and lovely front porch, this 4-bed 3-bath home has a fantastic layout! The huge primary bedroom is on the ground floor, complete with spacious spa-like bath. The kitchen, living room, and eat-in area flow together in the open floorplan. You’ll enjoy the stainless appliances (including gas range/oven) and breakfast bar. A terrific den/office (also the 4th bedroom) completes the first floor, along with the formal dining room. Upstairs, a huge loft/game room anchors the space - with two secondary bedrooms available. New paint inside/out, all new flooring, and covered rear patio for relaxing. Other luxurious features include high ceilings, crown moulding, and double-pane windows. Lots of community amenities including parks, pool and splash pad, jogging paths. Excellent location in Tomball ISD with access to Grand Parkway, 249, 290 and everything you could want. No history of flooding per seller. Make an appointment today!
Location
State TX
County Harris
Area Tomball South/Lakewood
Rooms
Bedroom Description Primary Bed - 1st Floor,Split Plan,Walk-In Closet
Other Rooms Breakfast Room, Den, Formal Dining, Gameroom Up, Home Office/Study, Loft, Utility Room in House
Den/Bedroom Plus 4
Kitchen Breakfast Bar, Island w/o Cooktop, Kitchen open to Family Room, Pantry, Walk-in Pantry
Interior
Interior Features Crown Molding, Drapes/Curtains/Window Cover, Fire/Smoke Alarm, High Ceiling, Split Level
Heating Central Gas
Cooling Central Electric
Flooring Carpet, Tile
Fireplaces Number 1
Fireplaces Type Gas Connections
Exterior
Exterior Feature Back Yard Fenced, Covered Patio/Deck, Patio/Deck, Porch
Garage Attached Garage
Garage Spaces 2.0
Garage Description Double-Wide Driveway
Roof Type Composition
Private Pool No
Building
Lot Description Subdivision Lot
Story 2
Foundation Slab
Lot Size Range 0 Up To 1/4 Acre
Water Water District
Structure Type Brick,Cement Board
New Construction No
Schools
Elementary Schools Wildwood Elementary School
Middle Schools Grand Lakes Junior High School
High Schools Tomball Memorial H S
School District 53 - Tomball
Others
HOA Fee Include Clubhouse,Recreational Facilities
Restrictions Deed Restrictions
Tax ID 130-060-003-0018
Energy Description Ceiling Fans,Digital Program Thermostat,Insulated/Low-E windows
Acceptable Financing Cash Sale, Conventional, FHA, Investor, VA
Tax Rate 2.8172
Disclosures Mud, Sellers Disclosure
Listing Terms Cash Sale, Conventional, FHA, Investor, VA
Financing Cash Sale,Conventional,FHA,Investor,VA
Special Listing Condition Mud, Sellers Disclosure
Read Less

Bought with Orpha Ruth Palomares Realty
GET MORE INFORMATION




