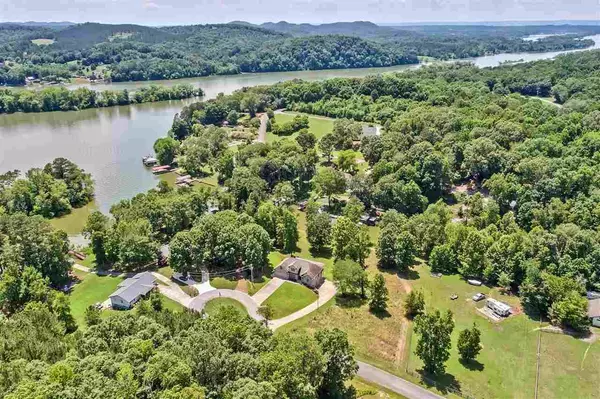For more information regarding the value of a property, please contact us for a free consultation.
140 County Road 7 Calhoun, TN 37309
Want to know what your home might be worth? Contact us for a FREE valuation!

Our team is ready to help you sell your home for the highest possible price ASAP
Key Details
Sold Price $639,000
Property Type Single Family Home
Sub Type Single Family Residence
Listing Status Sold
Purchase Type For Sale
Square Footage 2,426 sqft
Price per Sqft $263
Subdivision Lake Side
MLS Listing ID 1364969
Sold Date 01/23/23
Bedrooms 3
Full Baths 2
Half Baths 1
Originating Board Greater Chattanooga REALTORS®
Year Built 2010
Lot Size 1.530 Acres
Acres 1.53
Lot Dimensions 265x305x291x285
Property Description
Here's your chance to live on the River! Within 5 miles to I-75. This Custom Brick & Vinyl Waterfront home is just waiting for the new owner. This lot is gently sloping with 280 ft. of waterfront access on the Hiwassee River. Has private boat ramp and dock with lift. Home features 3 bedrooms, 2.5 baths, Anderson windows, full basement , custom kitchen, tankless water heater, vented gas fireplace, water filtration system & irrigation system. Owners suite has custom lighting, trey ceiling, his and her closets and porch access from the bedroom to the outside deck. Basement level has outdoor shower. This property includes the lot with home and additional lot that joins the property making it 1.53 acres total. Home has double car garage on main level and double car garage in basement. The irrigation system is supplied by the river. The HVAC units are new and home has Choice Home Warranty that will transfer to new owner. Internet is provided by AT&T. The 2021 Sylvain Tritoon is available for purchase as well. Property address is 140 & 134 County Road 7 (lots 10 & 11)
Location
State TN
County Mcminn
Area 1.53
Rooms
Basement Full
Interior
Interior Features Breakfast Nook, Cathedral Ceiling(s), Double Vanity, Eat-in Kitchen, Entrance Foyer, Granite Counters, Pantry, Primary Downstairs, Separate Dining Room, Separate Shower, Tub/shower Combo, Walk-In Closet(s), Whirlpool Tub
Heating Central, Electric
Cooling Central Air, Electric, Multi Units
Flooring Carpet, Tile
Fireplaces Number 1
Fireplaces Type Gas Log, Living Room
Fireplace Yes
Window Features Insulated Windows,Vinyl Frames
Appliance Refrigerator, Electric Range, Double Oven, Dishwasher, Convection Oven
Heat Source Central, Electric
Laundry Electric Dryer Hookup, Gas Dryer Hookup, Laundry Room, Washer Hookup
Exterior
Exterior Feature Boat Slip
Garage Basement, Garage Door Opener, Kitchen Level
Garage Spaces 3.0
Garage Description Attached, Basement, Garage Door Opener, Kitchen Level
Utilities Available Cable Available, Electricity Available, Phone Available, Underground Utilities
View Water
Roof Type Asphalt
Porch Covered, Deck, Patio, Porch, Porch - Covered
Parking Type Basement, Garage Door Opener, Kitchen Level
Total Parking Spaces 3
Garage Yes
Building
Lot Description Gentle Sloping, Lake On Lot, Level, Sprinklers In Front, Sprinklers In Rear
Faces I-75 North to Calhoun exit (36), left on Lamontville Road, go appx. 5 miles to left on County Road 6 to left on County Road 7, home is on the right.
Story One and One Half
Foundation Block
Sewer Septic Tank
Water Well
Structure Type Brick,Vinyl Siding
Schools
Elementary Schools Calhoun Elementary
Middle Schools Mcminn Middle
High Schools Mcminn Central
Others
Senior Community No
Tax ID 100.032.00 & 100.031.00
Security Features Smoke Detector(s)
Acceptable Financing Cash, Conventional, FHA, VA Loan, Owner May Carry
Listing Terms Cash, Conventional, FHA, VA Loan, Owner May Carry
Read Less
GET MORE INFORMATION




