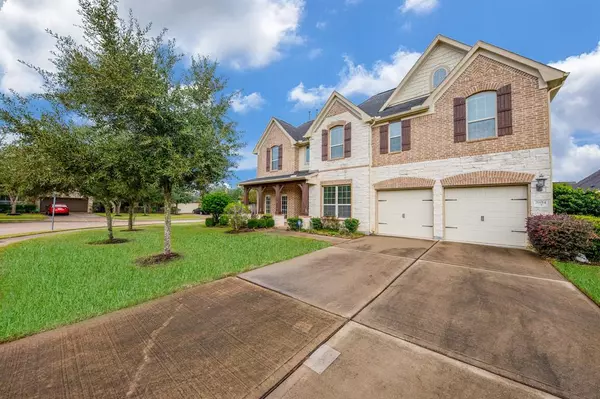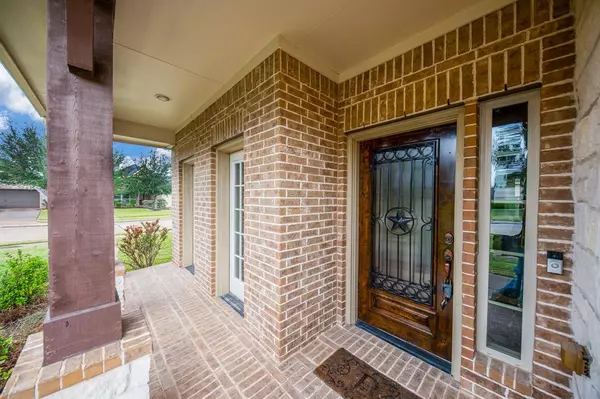For more information regarding the value of a property, please contact us for a free consultation.
29014 Powder Ridge DR Katy, TX 77494
Want to know what your home might be worth? Contact us for a FREE valuation!

Our team is ready to help you sell your home for the highest possible price ASAP
Key Details
Property Type Single Family Home
Listing Status Sold
Purchase Type For Sale
Square Footage 3,208 sqft
Price per Sqft $143
Subdivision Firethorne
MLS Listing ID 72029387
Sold Date 01/23/23
Style Traditional
Bedrooms 5
Full Baths 3
Half Baths 1
HOA Fees $66/ann
HOA Y/N 1
Year Built 2014
Annual Tax Amount $9,454
Tax Year 2022
Lot Size 8,134 Sqft
Acres 0.1867
Property Description
DON'T MISS OUT. Lovely 5 bedroom, 3.5 bathroom, 2 story home is on a corner lot with both a front and back porch. Pool sized yard can also accommodate a trampoline or playset. Inside you will find beautiful wood floors in the living areas, J. Kraft cabinetry, granite and stainless steel appliances. The corner pantry has loads of storage. Wood and iron front door greets you with elegance. Sprinkler, 4 sides brick and radiant barrier. Enjoy all the perks of Firethorne including sports fields, both competitive and recreational swimming pools, tennis and pickleball courts, hiking and biking trails and more. There is also an exercise complex and clubhouse available to residents. Quick access to I-10, Texas Heritage Parkway and the Energy Corridor. Shopping and dining options close including Katy Mills and La Centerra. Don't miss out on this opportunity!
Location
State TX
County Fort Bend
Area Katy - Southwest
Rooms
Bedroom Description En-Suite Bath,Primary Bed - 1st Floor,Split Plan,Walk-In Closet
Other Rooms Breakfast Room, Den, Formal Dining, Gameroom Up, Home Office/Study, Utility Room in House
Kitchen Breakfast Bar, Island w/o Cooktop, Kitchen open to Family Room, Walk-in Pantry
Interior
Interior Features Alarm System - Owned, Drapes/Curtains/Window Cover, Fire/Smoke Alarm, Formal Entry/Foyer, High Ceiling
Heating Central Gas
Cooling Central Electric
Flooring Carpet, Tile, Wood
Fireplaces Number 1
Fireplaces Type Gas Connections
Exterior
Exterior Feature Back Yard Fenced, Covered Patio/Deck, Porch, Sprinkler System, Subdivision Tennis Court
Garage Attached Garage
Garage Spaces 2.0
Garage Description Auto Garage Door Opener, Double-Wide Driveway
Roof Type Composition
Street Surface Concrete,Curbs
Private Pool No
Building
Lot Description Corner, Subdivision Lot
Faces South
Story 2
Foundation Slab
Lot Size Range 0 Up To 1/4 Acre
Builder Name Plantation Homes
Water Water District
Structure Type Brick,Cement Board,Stone
New Construction No
Schools
Elementary Schools Lindsey Elementary School (Lamar)
Middle Schools Roberts/Leaman Junior High School
High Schools Fulshear High School
School District 33 - Lamar Consolidated
Others
Restrictions Deed Restrictions
Tax ID 3601-03-002-0120-901
Ownership Full Ownership
Energy Description Ceiling Fans,Digital Program Thermostat,HVAC>13 SEER,Insulated Doors,Insulated/Low-E windows,North/South Exposure,Radiant Attic Barrier
Acceptable Financing Cash Sale, Conventional, VA
Tax Rate 2.5848
Disclosures Mud, Other Disclosures, Sellers Disclosure
Listing Terms Cash Sale, Conventional, VA
Financing Cash Sale,Conventional,VA
Special Listing Condition Mud, Other Disclosures, Sellers Disclosure
Read Less

Bought with eXp Realty, LLC
GET MORE INFORMATION




