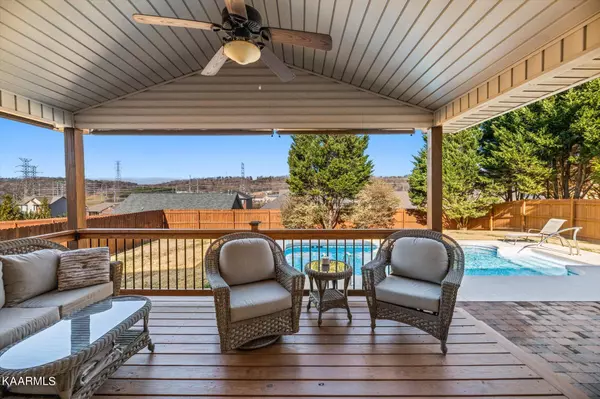For more information regarding the value of a property, please contact us for a free consultation.
5543 Meadow Wells DR Knoxville, TN 37924
Want to know what your home might be worth? Contact us for a FREE valuation!

Our team is ready to help you sell your home for the highest possible price ASAP
Key Details
Sold Price $399,000
Property Type Single Family Home
Sub Type Residential
Listing Status Sold
Purchase Type For Sale
Square Footage 1,624 sqft
Price per Sqft $245
Subdivision Clear Spring Plantation
MLS Listing ID 1212896
Sold Date 01/23/23
Style Traditional
Bedrooms 3
Full Baths 2
HOA Fees $40/ann
Originating Board East Tennessee REALTORS® MLS
Year Built 2007
Lot Size 9,147 Sqft
Acres 0.21
Lot Dimensions 70.23 x 130.43
Property Description
This adorable split floor plan ranch is a MUST SEE! Living room features vaulted ceiling, floor-to-ceiling stone gas fireplace & hardwood. Kitchen boasts loads of cabinet space, stainless steel appliances, custom island with stained block counters w/ custom stone base, dining room table is also custom to match. New sliding glass door w/ upgraded shade leads out to the beautiful covered back porch, fenced backyard w/ an awesome self-cleaning heated pool and brick paver patio. Owner suite with trey ceilings, large walk-in closet; upgraded bathroom w/ barn door, dual vanity, tiled walk-in shower & custom wood built-ins. Newer items: carpet, wood faux blinds, water heater, garage door w/ motor, modern paint with upgraded textured walls. Washer/Dryer convey. Call us now for a showing!
Location
State TN
County Knox County - 1
Area 0.21
Rooms
Other Rooms LaundryUtility, Bedroom Main Level, Great Room, Mstr Bedroom Main Level, Split Bedroom
Basement Slab
Dining Room Eat-in Kitchen
Interior
Interior Features Cathedral Ceiling(s), Island in Kitchen, Walk-In Closet(s), Eat-in Kitchen
Heating Central, Forced Air, Natural Gas, Electric
Cooling Central Cooling, Ceiling Fan(s)
Flooring Carpet, Hardwood, Tile
Fireplaces Number 1
Fireplaces Type Stone, Gas Log
Fireplace Yes
Appliance Dishwasher, Disposal, Dryer, Smoke Detector, Refrigerator, Microwave, Washer
Heat Source Central, Forced Air, Natural Gas, Electric
Laundry true
Exterior
Exterior Feature Windows - Vinyl, Windows - Insulated, Fence - Privacy, Fence - Wood, Fenced - Yard, Patio, Pool - Swim (Ingrnd), Porch - Covered, Deck
Garage Garage Door Opener, Attached, Main Level, Off-Street Parking
Garage Spaces 2.0
Garage Description Attached, Garage Door Opener, Main Level, Off-Street Parking, Attached
View Other
Porch true
Parking Type Garage Door Opener, Attached, Main Level, Off-Street Parking
Total Parking Spaces 2
Garage Yes
Building
Lot Description Level
Faces From I-640, take the Millertown Pike Exit and head (N) on Millertown toward Gibbs. Turn (R) into Clear Springs Plantation Subdivision. At the roundabout, turn onto Meadow Wells. House will be on the (L). Street. SOP
Sewer Public Sewer
Water Public
Architectural Style Traditional
Structure Type Stone,Other,Brick,Frame
Schools
Middle Schools Holston
High Schools Fulton
Others
HOA Fee Include Association Ins
Restrictions Yes
Tax ID 060HE070
Energy Description Electric, Gas(Natural)
Read Less
GET MORE INFORMATION




