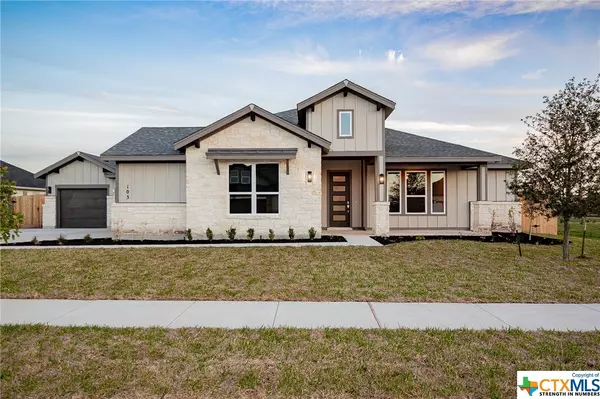For more information regarding the value of a property, please contact us for a free consultation.
103 Terra Vista Ranch RD Victoria, TX 77904
Want to know what your home might be worth? Contact us for a FREE valuation!

Our team is ready to help you sell your home for the highest possible price ASAP
Key Details
Property Type Single Family Home
Sub Type Single Family Residence
Listing Status Sold
Purchase Type For Sale
Square Footage 3,085 sqft
Price per Sqft $214
Subdivision Terravista Ranch
MLS Listing ID 472824
Sold Date 01/20/23
Style Traditional
Bedrooms 4
Full Baths 4
Half Baths 1
Construction Status Under Construction
HOA Y/N Yes
Year Built 2022
Lot Size 0.364 Acres
Acres 0.364
Property Description
Our newest floorplan, The Carmel is located in the highly sought out neighborhood at the Ranches of TerraVista. This home offers a spacious layout with 4 bedrooms 4 full bathrooms, 1 powder bath, a study and an over-sized covered back patio that serves as the perfect place to entertain house guests. The kitchen boasts designer quartz counter-tops, elegant back-splash, and paint grade shaker style cabinetry matched that pairs with a custom vent hood. In addition, the kitchen will also display designer pendant lighting, a white farmhouse sink and stainless steel appliances. If your dream of living in a peaceful community only 10 minutes away from retail shopping, restaurants & much more, then The Ranches at TerraVista community is the perfect homesite for you. Stop in and secure your future home today!
Location
State TX
County Victoria
Interior
Interior Features Ceiling Fan(s), Carbon Monoxide Detector, Double Vanity, Garden Tub/Roman Tub, High Ceilings, Open Floorplan, Pull Down Attic Stairs, Split Bedrooms, Smart Home, Separate Shower, Smart Thermostat, Tub Shower, Vanity, Walk-In Closet(s), Custom Cabinets, Kitchen Island, Kitchen/Family Room Combo, Pantry, Solid Surface Counters
Heating Natural Gas
Cooling Central Air, Electric
Flooring Carpet, Tile, Vinyl
Fireplaces Number 1
Fireplaces Type Family Room, Living Room, Wood Burning
Fireplace Yes
Appliance Dishwasher, Disposal, Gas Range, Microwave, Plumbed For Ice Maker, Range Hood, Tankless Water Heater, Some Gas Appliances
Laundry Washer Hookup, Electric Dryer Hookup, Inside
Exterior
Exterior Feature Covered Patio, Propane Tank - Owned
Garage Attached, Garage
Garage Spaces 3.0
Garage Description 3.0
Fence None
Pool None
Community Features None
Utilities Available Natural Gas Available, Propane, Underground Utilities
Waterfront No
View Y/N No
Water Access Desc Private,Shared Well,Well
View None
Roof Type Composition,Shingle
Porch Covered, Patio
Building
Story 1
Entry Level One
Foundation Slab
Sewer Public Sewer
Water Private, Shared Well, Well
Architectural Style Traditional
Level or Stories One
Construction Status Under Construction
Schools
School District Victoria Isd
Others
HOA Name not set up at this time
Tax ID 20397219
Security Features Security System Leased,Smoke Detector(s)
Acceptable Financing Cash, Conventional, FHA, VA Loan
Listing Terms Cash, Conventional, FHA, VA Loan
Financing VA
Special Listing Condition Builder Owned
Read Less

Bought with Susan Orsak • Coldwell Banker - Ron Brown Co
GET MORE INFORMATION




