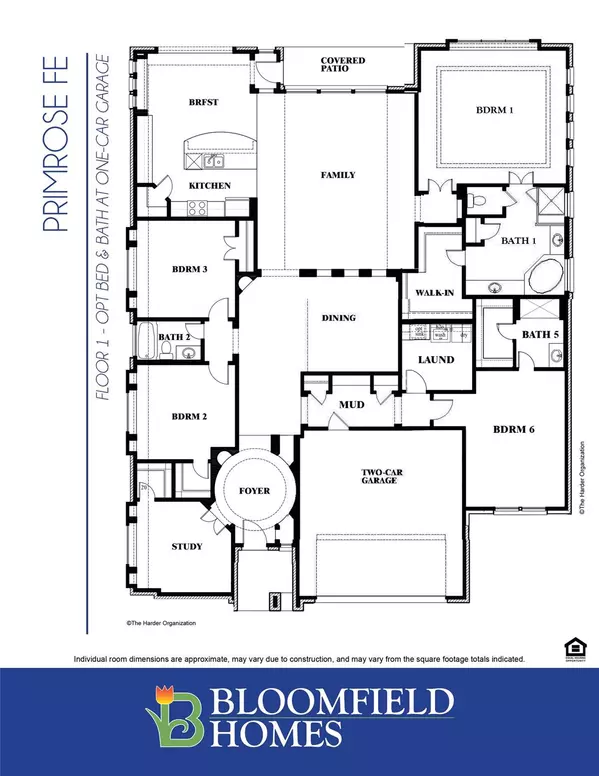For more information regarding the value of a property, please contact us for a free consultation.
5041 Ridgeview Lane Midlothian, TX 76065
Want to know what your home might be worth? Contact us for a FREE valuation!

Our team is ready to help you sell your home for the highest possible price ASAP
Key Details
Property Type Single Family Home
Sub Type Single Family Residence
Listing Status Sold
Purchase Type For Sale
Square Footage 3,132 sqft
Price per Sqft $205
Subdivision Wind Ridge
MLS Listing ID 20147629
Sold Date 01/20/23
Style Traditional
Bedrooms 4
Full Baths 3
HOA Fees $43/ann
HOA Y/N Mandatory
Year Built 2022
Lot Size 9,949 Sqft
Acres 0.2284
Lot Dimensions 125x70
Property Description
Bloomfield's Largest & Most Popular Single-Story - Est. Ready December 2022! The Primrose plan hosts 4 bedrooms, 3 baths, and spaces for entertaining all on one floor! With an open Formal Dining Room, Study with walk-in closet off the Rotunda Entry, and an expansive living space featuring a Stone-to-Ceiling Fireplace, this home has the room to be flexible. Thoughtfully-selected upgrades throughout like Granite countertops, Wood-look Tile Flooring in walkthrough areas, a Deluxe Kitchen with Built-In SS Appliances including a gas cooktop, and much more! Mud Room with Mud Cabinets and separate Laundry, art nooks & built-in storage throughout, and multiple energy-efficient features. Premium exterior too! Stone & Brick complemented by an 8' Mahogany Front Door and Cedar Garage Door. Don't forget about the Covered Rear Patio that overlooks the deep, fully fenced backyard! Contact Bloomfield Homes to explore all this home has to offer.
Location
State TX
County Ellis
Direction From 287, exit Walnut Grove and head north. Take a right onto Mockingbird Lane and then right onto Windy Oak Drive. Left on Ridgeview and our model will be on your left.
Rooms
Dining Room 2
Interior
Interior Features Built-in Features, Cable TV Available, Decorative Lighting, Double Vanity, Eat-in Kitchen, Granite Counters, High Speed Internet Available, Kitchen Island, Open Floorplan, Pantry, Smart Home System, Walk-In Closet(s)
Heating Central, Electric, Fireplace(s)
Cooling Ceiling Fan(s), Central Air, Electric
Flooring Carpet, Tile
Fireplaces Number 1
Fireplaces Type Family Room, Stone
Appliance Dishwasher, Disposal, Electric Oven, Gas Cooktop, Gas Water Heater, Microwave, Plumbed for Ice Maker, Vented Exhaust Fan
Heat Source Central, Electric, Fireplace(s)
Laundry Electric Dryer Hookup, Utility Room, Washer Hookup
Exterior
Exterior Feature Covered Patio/Porch, Rain Gutters, Private Yard
Garage Spaces 2.0
Fence Back Yard, Fenced, Wood
Utilities Available City Sewer, City Water, Concrete, Curbs
Roof Type Composition
Garage Yes
Building
Lot Description Few Trees, Interior Lot, Landscaped, Sprinkler System, Subdivision
Story One
Foundation Slab
Structure Type Brick,Rock/Stone
Schools
School District Midlothian Isd
Others
Ownership Bloomfield Homes
Acceptable Financing Cash, Conventional, FHA, VA Loan
Listing Terms Cash, Conventional, FHA, VA Loan
Financing Conventional
Read Less

©2024 North Texas Real Estate Information Systems.
Bought with Roderick Williams • The Kenzie Moore Group
GET MORE INFORMATION




