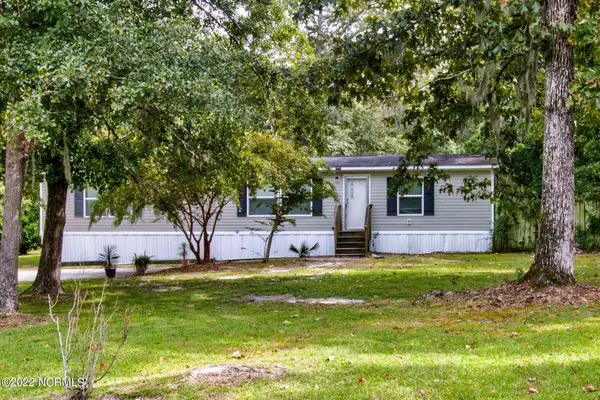For more information regarding the value of a property, please contact us for a free consultation.
8719 Old Forest Drive NE Leland, NC 28451
Want to know what your home might be worth? Contact us for a FREE valuation!

Our team is ready to help you sell your home for the highest possible price ASAP
Key Details
Sold Price $200,000
Property Type Manufactured Home
Sub Type Manufactured Home
Listing Status Sold
Purchase Type For Sale
Square Footage 1,518 sqft
Price per Sqft $131
Subdivision Not In Subdivision
MLS Listing ID 100352517
Sold Date 01/25/23
Style Wood Frame
Bedrooms 3
Full Baths 2
HOA Y/N No
Originating Board North Carolina Regional MLS
Year Built 2014
Annual Tax Amount $551
Lot Size 1.078 Acres
Acres 1.08
Lot Dimensions 99x484x119x430
Property Description
Here's your chance to own beautiful 3 bed/2 bed manufactured home on a little over an acre. It has a very spacious feel, with the cathedral ceiling in the living room through the dining room and into the kitchen. The kitchen has plenty of cabinetry for storage space, with stainless steel appliances in the kitchen as well as an island and gas stove. It also has a disposal. Laminate flooring in living room, kitchen, dining room, and the other two bedrooms. Split floor plan. Attached to the primary bedroom (which has new carpeting) is a nice sized bathroom with a beautiful tiled shower. This home is connected to city/county water and sewer. Out back you will find a large detached garage workshop. With a little TLC on this garage workshop you will have an excellent place for storage or to work. Come and see for yourself what a treasure this property is!
Location
State NC
County Brunswick
Community Not In Subdivision
Zoning residential
Direction Starting on Market Street, In about 2 miles turn left onto S Third St. In .7 miles turn right for Bus US-17 S. In about 7 miles take the exit toward Leland. In .3 miles turn left onto Mt. Misery Rd NE. In about 2 miles turn right onto Old Forest Dr NE. The property will be down on your left.
Rooms
Basement Crawl Space
Primary Bedroom Level Primary Living Area
Interior
Interior Features Workshop, Kitchen Island, Master Downstairs, Vaulted Ceiling(s), Ceiling Fan(s)
Heating Electric, Heat Pump
Cooling Central Air
Fireplaces Type None
Fireplace No
Exterior
Garage Unpaved
Garage Spaces 2.0
Waterfront No
Roof Type Shingle
Porch None
Parking Type Unpaved
Building
Story 1
Sewer Municipal Sewer
Water Municipal Water
New Construction No
Others
Tax ID 037ia013
Acceptable Financing Cash, Conventional, FHA, VA Loan
Listing Terms Cash, Conventional, FHA, VA Loan
Special Listing Condition None
Read Less

GET MORE INFORMATION




