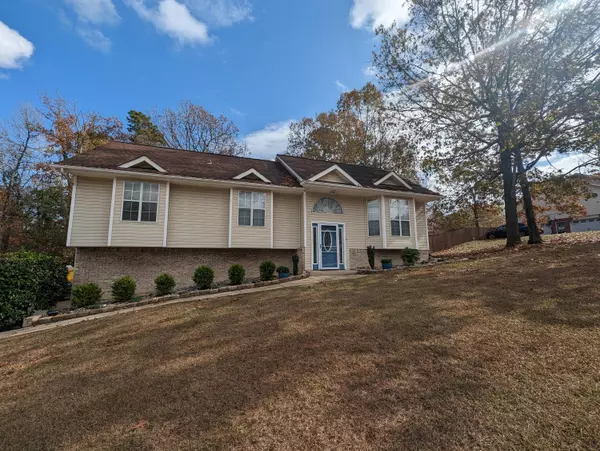For more information regarding the value of a property, please contact us for a free consultation.
5822 Riley RD Ooltewah, TN 37363
Want to know what your home might be worth? Contact us for a FREE valuation!

Our team is ready to help you sell your home for the highest possible price ASAP
Key Details
Sold Price $300,000
Property Type Single Family Home
Sub Type Single Family Residence
Listing Status Sold
Purchase Type For Sale
Square Footage 2,041 sqft
Price per Sqft $146
Subdivision Hamilton On Hunter South
MLS Listing ID 1365157
Sold Date 01/13/23
Style Split Foyer
Bedrooms 3
Full Baths 3
Originating Board Greater Chattanooga REALTORS®
Year Built 1998
Lot Size 0.520 Acres
Acres 0.52
Lot Dimensions 123 x 221 IRR
Property Description
Welcome home to 5822 Riley Road in convenient Hamilton on Hunter. This nice split foyer offers plenty of space and is in great shape. Right when you pull in you'll notice the beautiful landscaping. Blue stones frame the front of the home and there are tons of beautiful plants in the rear (won't see until spring!) Enter the home and notice the cool, decorative tile in the foyer. Upstairs you are immediately greeted with high ceilings and an oversized kitchen. There is a big wooden island that gives even more space. This area is made for entertaining as it flows directly into the large, eat in area and the great room. Since everyone always winds up in the kitchen, this gives you the best scenario. The cook of the house will love the double oven with convection. There is plenty of cabinet and counter space as well. Just off the kitchen is a sliding double door that leads to the deck. The back yard is pretty level and, as mentioned before, has tons of cool plants. There are plenty of shade trees as well and even an out building for lawn equipment. Back inside you have the eat in area that can accomodate a large dining room table. The great room has high ceilings and a bay window. The gas fireplace is the focal area that brings a sense of coziness to a big room. Down the hall you will find a large utility room with a mud tub, a nice full bath with granite counter, 2 secondary bedrooms and at the end of the hall, the master suite. It is a good sized room with a nice bath, featuring granite counters, walk in closet, and big shower. Downstairs are 2 more finished rooms and another full bath. Both rooms could technically be bedrooms but we are featuring them as flex or bonus rooms. There is also a large, side load garage that will easily house 2 vehicles. The heat and air unit is around a year old and the water heater is only a few years old. Don't delay on this one as homes in this neighborhood don't last long.
Location
State TN
County Hamilton
Area 0.52
Rooms
Basement Finished, Full
Interior
Interior Features Cathedral Ceiling(s), Eat-in Kitchen, High Ceilings, Primary Downstairs, Walk-In Closet(s)
Heating Central, Natural Gas
Cooling Central Air, Electric
Flooring Carpet, Tile
Fireplaces Number 1
Fireplaces Type Gas Log, Great Room
Fireplace Yes
Window Features Vinyl Frames,Window Treatments
Appliance Microwave, Gas Water Heater, Free-Standing Electric Range, Double Oven, Dishwasher, Convection Oven
Heat Source Central, Natural Gas
Laundry Electric Dryer Hookup, Gas Dryer Hookup, Laundry Room, Washer Hookup
Exterior
Garage Basement, Garage Door Opener, Garage Faces Side
Garage Spaces 2.0
Garage Description Attached, Basement, Garage Door Opener, Garage Faces Side
Utilities Available Cable Available, Electricity Available, Phone Available, Underground Utilities
Roof Type Shingle
Porch Deck, Patio, Porch
Parking Type Basement, Garage Door Opener, Garage Faces Side
Total Parking Spaces 2
Garage Yes
Building
Lot Description Gentle Sloping
Faces I-75 North, right exit 11, left on Lee Hwy, left on Hunter Road, left on Lebron Sterchi (Teal), right on White Tail, left on Riley. Home is on the left just before the stop sign.
Foundation Block
Sewer Septic Tank
Water Public
Architectural Style Split Foyer
Additional Building Outbuilding
Structure Type Brick,Vinyl Siding
Schools
Elementary Schools Wallace A. Smith Elementary
Middle Schools Hunter Middle
High Schools Central High School
Others
Senior Community No
Tax ID 113o J 011
Security Features Smoke Detector(s)
Acceptable Financing Cash, Conventional, Owner May Carry
Listing Terms Cash, Conventional, Owner May Carry
Read Less
GET MORE INFORMATION




