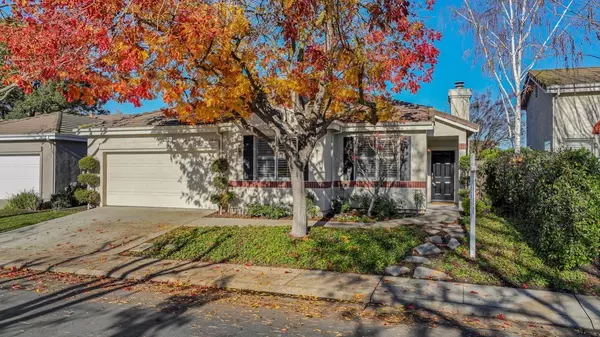For more information regarding the value of a property, please contact us for a free consultation.
3070 Carousel CIR Stockton, CA 95219
Want to know what your home might be worth? Contact us for a FREE valuation!

Our team is ready to help you sell your home for the highest possible price ASAP
Key Details
Sold Price $455,000
Property Type Single Family Home
Sub Type Single Family Residence
Listing Status Sold
Purchase Type For Sale
Square Footage 1,351 sqft
Price per Sqft $336
Subdivision Brookside Estates
MLS Listing ID 222137476
Sold Date 01/28/23
Bedrooms 3
Full Baths 2
HOA Fees $75/mo
HOA Y/N Yes
Originating Board MLS Metrolist
Year Built 1992
Lot Size 4,134 Sqft
Acres 0.0949
Property Description
Highly desirable Brookside one story.Lowest price property in Brookside. Walking distance to Brookside School. Open space concept w/gas and wood burning fireplace. Backing up to Brookside greenbelt.Super light and private.New paint and carpet.Plantation shutters thru out.Recessed lighting. Convenient to I-5, shopping and dining. Quiet Circle with security patrol. HOA includes swimming pool and clubhouse. Roof report and 2 year certification complete. Termite clearance complete. Wonderful opportunity!
Location
State CA
County San Joaquin
Area 20703
Direction West March Lane to South on Brookside Rd and then left into Carousel Circle and on the left.
Rooms
Master Bathroom Shower Stall(s), Double Sinks, Tile
Master Bedroom Ground Floor, Walk-In Closet, Outside Access
Living Room Great Room
Dining Room Dining/Living Combo
Kitchen Pantry Cabinet, Tile Counter
Interior
Heating Central
Cooling Ceiling Fan(s), Central
Flooring Carpet, Linoleum, Tile
Fireplaces Number 1
Fireplaces Type Family Room, Wood Burning, Gas Piped
Window Features Dual Pane Full,Window Screens
Appliance Gas Water Heater, Hood Over Range, Dishwasher, Disposal, Microwave, Free Standing Electric Oven, Free Standing Electric Range
Laundry Laundry Closet, Gas Hook-Up
Exterior
Garage Attached, Restrictions, Garage Door Opener, Garage Facing Front
Garage Spaces 2.0
Fence Wood, Masonry
Pool Built-In, Common Facility, Fenced
Utilities Available Public
Amenities Available Pool, Park
View Garden/Greenbelt
Roof Type Tile
Topography Level
Street Surface Paved
Porch Uncovered Patio
Private Pool Yes
Building
Lot Description Auto Sprinkler F&R, Street Lights, Landscape Back, Landscape Front, Low Maintenance
Story 1
Foundation Slab
Sewer In & Connected
Water Public
Level or Stories One
Schools
Elementary Schools Lincoln Unified
Middle Schools Lincoln Unified
High Schools Lincoln Unified
School District San Joaquin
Others
HOA Fee Include Security, Pool
Senior Community No
Restrictions Parking
Tax ID 118-310-09
Special Listing Condition None
Pets Description Yes
Read Less

Bought with Deborah Higgins Hamer
GET MORE INFORMATION




