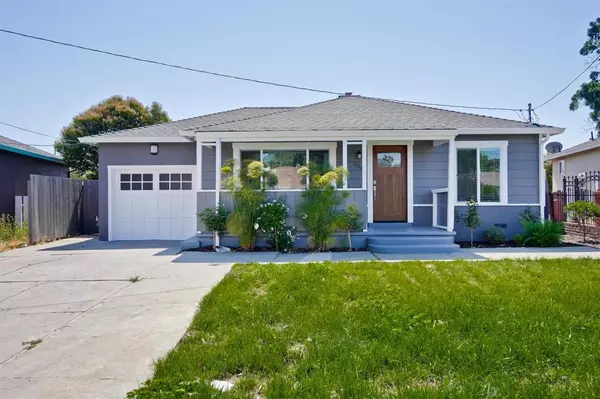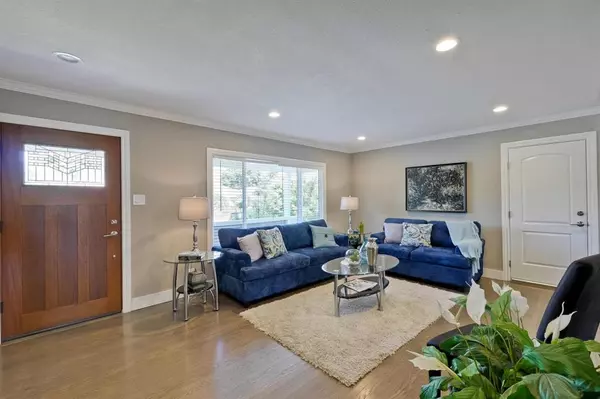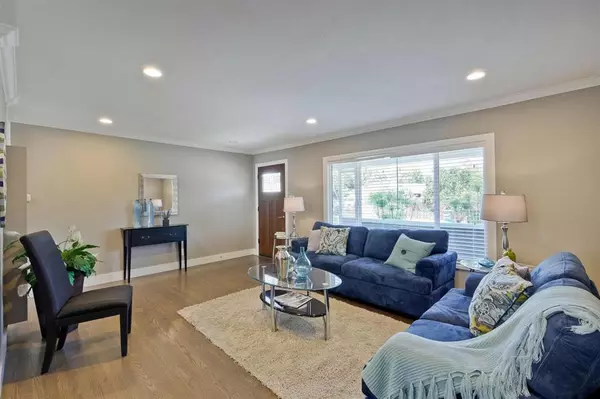For more information regarding the value of a property, please contact us for a free consultation.
1116 Gaillardia WAY East Palo Alto, CA 94303
Want to know what your home might be worth? Contact us for a FREE valuation!

Our team is ready to help you sell your home for the highest possible price ASAP
Key Details
Sold Price $1,000,000
Property Type Single Family Home
Sub Type Single Family Home
Listing Status Sold
Purchase Type For Sale
Square Footage 1,316 sqft
Price per Sqft $759
MLS Listing ID ML81913683
Sold Date 01/24/23
Style Ranch
Bedrooms 4
Full Baths 2
Originating Board MLSListings, Inc.
Year Built 1950
Lot Size 5,830 Sqft
Property Description
Within the Eagle Community Tract and rates as low as 3.75%. Updated photos coming soon! Major renovations were completed by the current owner. Located in the heart of Silicon Valley. Remodeled 4 bedroom, 2 bath with bright, open floor plan. Garage was converted into a bedroom with closet, full bath and laundry room with permits. Refinished hardwood floors and recessed can lighting throughout. Spacious living room/dining room combo. New gourmet kitchen with all new counters, cabinets and stainless steel appliances. Large bedrooms. Remodeled bathroom. Huge, low-maintenance, beautifully landscaped yard with separate storage shed. The concrete slab in the backyard was removed in place of a seeded lawn. Conveniently located just minutes from Facebook, Google and Stanford campuses.
Location
State CA
County San Mateo
Area East Of U.S. 101 East Palo Alto
Zoning R10006
Rooms
Family Room No Family Room
Dining Room Dining Area in Living Room, Eat in Kitchen, No Formal Dining Room
Kitchen Countertop - Stone, Dishwasher, Garbage Disposal, Hood Over Range, Microwave, Oven Range - Gas, Refrigerator
Interior
Heating Electric, Wall Furnace
Cooling None
Flooring Wood
Laundry Inside, Washer / Dryer
Exterior
Garage No Garage
Garage Spaces 3.0
Fence Fenced Back, Fenced Front, Mixed Height / Type
Utilities Available Individual Electric Meters, Individual Gas Meters
View Neighborhood
Roof Type Composition
Building
Lot Description Grade - Level
Foundation Concrete Perimeter
Sewer Sewer - Public, Sewer Connected
Water Public
Architectural Style Ranch
Others
Tax ID 063-553-410
Special Listing Condition Not Applicable
Read Less

© 2024 MLSListings Inc. All rights reserved.
Bought with Joshua Chavez • RAIN
GET MORE INFORMATION




