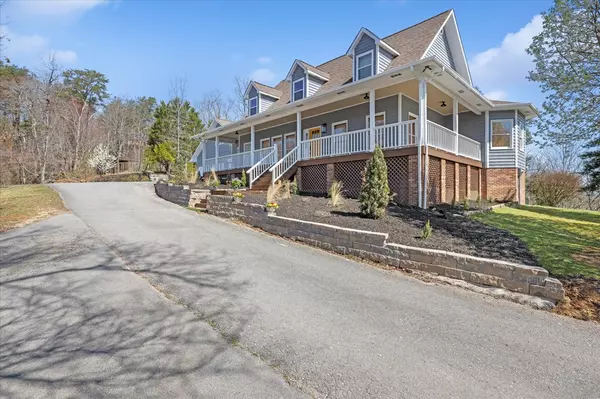For more information regarding the value of a property, please contact us for a free consultation.
1044 Shadow Ridge DR Sevierville, TN 37862
Want to know what your home might be worth? Contact us for a FREE valuation!

Our team is ready to help you sell your home for the highest possible price ASAP
Key Details
Sold Price $853,000
Property Type Single Family Home
Sub Type Single Family Residence
Listing Status Sold
Purchase Type For Sale
Square Footage 2,657 sqft
Price per Sqft $321
Subdivision Timber Woods
MLS Listing ID 247969
Sold Date 01/27/23
Style Cabin,Cape Cod,Chalet,Cottage,Log
Bedrooms 3
Full Baths 2
Half Baths 1
HOA Y/N No
Abv Grd Liv Area 2,657
Originating Board Great Smoky Mountains Association of REALTORS®
Year Built 1995
Annual Tax Amount $973
Tax Year 2019
Lot Size 1.470 Acres
Acres 1.47
Property Description
INVESTORS!! 3BR/2.5BA CABIN JUST REMODELED WITH A MODERN/RUSTIC FLARE, BONUS ROOM, AND DETACHED 3 CAR GARAGE W/ BONUS ROOM IN THE PIGEON FORGE, TN AREA! READY FOR THE OVERNIGHT RENTAL PROGRAM. Rental projections once furnished are 100,000+! So many possibilities here! Take in the mountain views, wooded setting for privacy, downtown Pigeon Forge views, beautiful sunsets, and 1.47 acres with plenty of room to add outdoor space! Interior features include vaulted ceilings in the living room with wood ceilings and massive stone fireplace with wood stove. Spacious kitchen with dining area with bay windows, plenty of cabinet space, granite countertops, etc. Half bathroom on main level and a great room to fit a pool table or have a formal dining area/additional living area. Huge Master Suite on the main level with an en-suite bathroom with walk-in tiled marble look shower, free standing tub for soaking, shiplap walls, double sink vanity with granite, walk-in closet, and an office/quiet room with French doors leading to the deck. Covered wrap around porch and deck back allows for plenty of space to enjoy the setting and mountain views. Second level features two additional bedrooms, bonus room, and full bathroom. Laundry room on main level. Plenty of storage space. Updates include new roof, new windows in areas, painted exterior and interior, decks painted, new fixtures, Master BR bathroom totally remodeled, fresh new landscaping, and more! Hardwood and tile floors throughout with carpet in the bedrooms. Bonus: HUGE detached 3 car garage with unlimited possibilities, and a studio /in law quarters above the garage with wood walls/ceilings, full bathroom, and heated/cooled with a wall unit and private access and deck (not included in total square footage listed). Covered breezeway from the home to the detached garage. Perfect for overnight rental, permanent residence, or second home. Plenty of paved parking and useable yard area for adding outdoor space, firepit area, hammocks etc. This property is sure to impress! Convenient location only minutes to Pigeon Forge attractions, dining, shopping, Dollywood, etc. Must see! *Seller is willing to furnish to be turnkey for rental program, but price will increase.
Location
State TN
County Sevier
Zoning R-1
Direction From Pigeon Forge turn onto Henderson Chapel Road and follow the road around to STOP sign, make a left onto Henderson Chapel Road. Next STOP sign make a left unto Sharp Hollow Road. Pass first entrance, proceed to second Timber Woods entrance, make a right onto Shadow Ridge Drive follow to Cul-de-Sac - See Sign
Rooms
Basement Crawl Space
Dining Room 1 true
Kitchen true
Interior
Interior Features Cathedral Ceiling(s), Ceiling Fan(s), Formal Dining, Solid Surface Counters, Walk-In Closet(s)
Heating Central, Electric
Cooling Central Air, Heat Pump
Flooring Wood
Fireplaces Number 1
Fireplaces Type Wood Burning
Fireplace Yes
Appliance Dishwasher, Dryer, Electric Range, Microwave, Range Hood, Refrigerator, None
Laundry Electric Dryer Hookup, Washer Hookup
Exterior
Exterior Feature Rain Gutters
Garage Driveway, Garage Door Opener, Paved
Garage Spaces 3.0
Fence Fenced
Waterfront No
View Y/N Yes
View Mountain(s)
Roof Type Composition
Street Surface Paved
Porch Covered, Deck, Porch
Road Frontage County Road
Parking Type Driveway, Garage Door Opener, Paved
Garage Yes
Building
Lot Description Private, Wooded
Sewer Septic Tank, Septic Permit On File
Water Public
Architectural Style Cabin, Cape Cod, Chalet, Cottage, Log
Structure Type Cedar
Others
Security Features Smoke Detector(s)
Acceptable Financing Cash, Conventional
Listing Terms Cash, Conventional
Read Less
GET MORE INFORMATION




