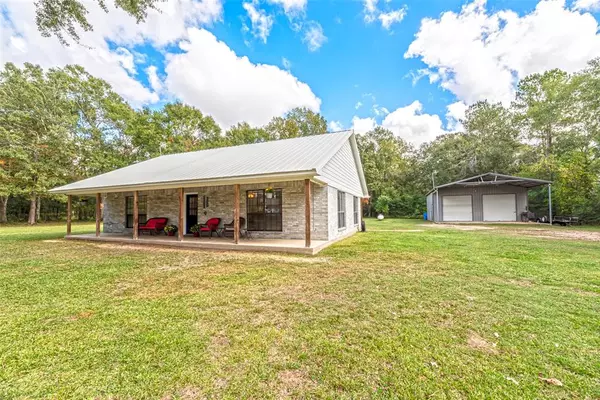For more information regarding the value of a property, please contact us for a free consultation.
4415 Fm 1010 RD Cleveland, TX 77327
Want to know what your home might be worth? Contact us for a FREE valuation!

Our team is ready to help you sell your home for the highest possible price ASAP
Key Details
Property Type Single Family Home
Listing Status Sold
Purchase Type For Sale
Square Footage 1,464 sqft
Price per Sqft $239
Subdivision Wm B Duncan
MLS Listing ID 22782715
Sold Date 01/27/23
Style Traditional
Bedrooms 3
Full Baths 2
Year Built 2002
Annual Tax Amount $3,801
Tax Year 2022
Lot Size 1.730 Acres
Acres 1.73
Property Description
Country living with beautiful large oak trees! Do yourself a favor and come see this home in person. House is situated on just under 2 acres and features an open concept updated custom kitchen with soft closing cabinets/drawers. Throughout living area is durable wood laminate flooring that was recently installed in 2022. This home offers ample storage. Outside you will find a large 30x30 metal shop with 15-foot overhang/carport that is wired and ready for your TV and tools. Shop was built in 2019 and is equipped with a 220 outlet. Grab your fresh eggs out of the chicken coop, owners will convey chickens with home if buyers want them. Next to the chicken coop is a nice large enclosed well house with room for more stored items...lastly, the big safe in main closet STAYS. LOW TAX RATE and unrestricted. 16 Seer AC installed Dec 2020, water heater installed 2022. Never flooded. 50 year metal Mueller roof. This move in ready home has it all
Location
State TX
County Liberty
Area Cleveland Area
Rooms
Bedroom Description All Bedrooms Down,En-Suite Bath,Walk-In Closet
Other Rooms 1 Living Area, Kitchen/Dining Combo, Utility Room in House
Master Bathroom Primary Bath: Tub/Shower Combo, Secondary Bath(s): Tub/Shower Combo
Kitchen Kitchen open to Family Room, Soft Closing Cabinets, Soft Closing Drawers
Interior
Interior Features Drapes/Curtains/Window Cover, Dryer Included, Fire/Smoke Alarm, Prewired for Alarm System, Refrigerator Included, Washer Included, Wired for Sound
Heating Central Electric
Cooling Central Electric
Flooring Carpet, Laminate, Tile, Vinyl
Exterior
Exterior Feature Fully Fenced, Porch, Private Driveway, Workshop
Parking Features Detached Garage, Oversized Garage
Carport Spaces 2
Garage Description Additional Parking, Driveway Gate, Workshop
Roof Type Aluminum
Street Surface Asphalt
Accessibility Driveway Gate
Private Pool No
Building
Lot Description Cleared
Faces West
Story 1
Foundation Slab
Lot Size Range 1 Up to 2 Acres
Sewer Septic Tank
Water Well
Structure Type Brick,Cement Board
New Construction No
Schools
Elementary Schools Eastside Elementary School
Middle Schools Cleveland Middle School
High Schools Cleveland High School
School District 100 - Cleveland
Others
Senior Community No
Restrictions No Restrictions
Tax ID 000171-000083-000
Energy Description Ceiling Fans,Digital Program Thermostat,High-Efficiency HVAC,HVAC>13 SEER,Insulated/Low-E windows
Acceptable Financing Cash Sale, Conventional, FHA, VA
Tax Rate 1.8013
Disclosures Sellers Disclosure
Listing Terms Cash Sale, Conventional, FHA, VA
Financing Cash Sale,Conventional,FHA,VA
Special Listing Condition Sellers Disclosure
Read Less

Bought with W & G Realty, LLC



