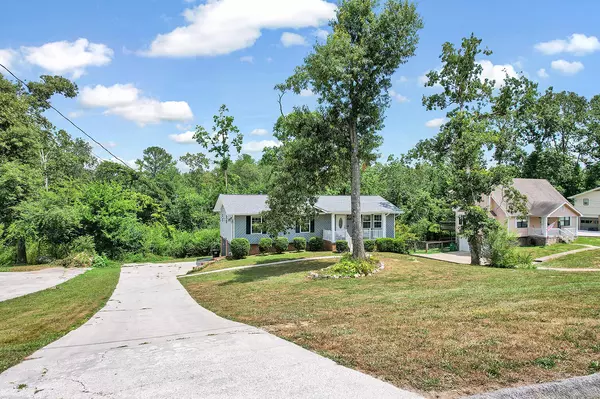For more information regarding the value of a property, please contact us for a free consultation.
2816 Hidden Trail LN Chattanooga, TN 37421
Want to know what your home might be worth? Contact us for a FREE valuation!

Our team is ready to help you sell your home for the highest possible price ASAP
Key Details
Sold Price $324,900
Property Type Single Family Home
Sub Type Single Family Residence
Listing Status Sold
Purchase Type For Sale
Square Footage 1,976 sqft
Price per Sqft $164
Subdivision Hidden Trail
MLS Listing ID 1365140
Sold Date 01/27/23
Bedrooms 3
Full Baths 2
Originating Board Greater Chattanooga REALTORS®
Year Built 1986
Lot Size 0.470 Acres
Acres 0.47
Lot Dimensions 100X203.41
Property Description
Call Chattanooga Home! Take the covered front porch into this beautiful home where you will find the living room, the kitchen with a dining area, the owner's suite with a full bathroom, two more spacious bedrooms, and another full bathroom. The full finished basement offers a large room, a bonus room, and the two car attached garage. The back deck overlooks the wooded back yard with an additional deck that is perfect for entertaining guests or simply relaxing on a beautiful day! This one will go fast! Call to see it before it's gone!
Location
State TN
County Hamilton
Area 0.47
Rooms
Basement Finished, Full
Interior
Interior Features Open Floorplan, Primary Downstairs, Tub/shower Combo
Heating Central, Electric
Cooling Central Air, Electric
Fireplace No
Appliance Electric Water Heater, Electric Range, Dishwasher
Heat Source Central, Electric
Laundry Electric Dryer Hookup, Gas Dryer Hookup, Washer Hookup
Exterior
Garage Basement, Off Street
Garage Spaces 2.0
Garage Description Attached, Basement, Off Street
Utilities Available Electricity Available
Roof Type Shingle
Porch Deck, Patio, Porch, Porch - Covered
Parking Type Basement, Off Street
Total Parking Spaces 2
Garage Yes
Building
Lot Description Sloped
Faces From I-75 S take exit 7. Left onto Bonny Oaks Dr. Right onto Jenkins Rd. Left onto Standifer Gap Rd. Left onto Clipper Dr. Left onto Nile Rd. Right onto St Lawrence Rd. Right onto Hidden Trail Ln. House is on the left.
Story One
Foundation Block
Sewer Septic Tank
Water Public
Structure Type Other
Schools
Elementary Schools Wolftever Elementary
Middle Schools Ooltewah Middle
High Schools Ooltewah
Others
Senior Community No
Tax ID 150h K 030
Acceptable Financing Cash, Conventional, FHA, VA Loan, Owner May Carry
Listing Terms Cash, Conventional, FHA, VA Loan, Owner May Carry
Read Less
GET MORE INFORMATION




