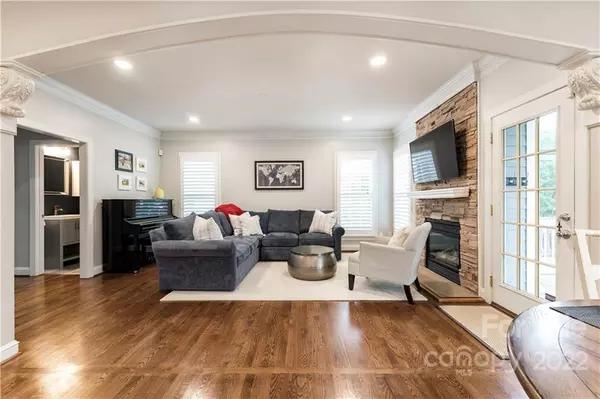For more information regarding the value of a property, please contact us for a free consultation.
7205 Lutzen Way CT Charlotte, NC 28270
Want to know what your home might be worth? Contact us for a FREE valuation!

Our team is ready to help you sell your home for the highest possible price ASAP
Key Details
Sold Price $775,000
Property Type Single Family Home
Sub Type Single Family Residence
Listing Status Sold
Purchase Type For Sale
Square Footage 2,670 sqft
Price per Sqft $290
Subdivision Beverly Crest
MLS Listing ID 3927833
Sold Date 01/31/23
Bedrooms 4
Full Baths 2
Half Baths 1
HOA Fees $86/ann
HOA Y/N 1
Abv Grd Liv Area 2,670
Year Built 1998
Lot Size 8,712 Sqft
Acres 0.2
Property Description
Rare opportunity, north of Pineville Matthews Road. Modern home on a quiet cul-de-sac in desired Beverly Crest Prescott Pond neighborhood. This well-maintained and updated home features an open floor plan, 4 bedrooms, 2.5 bath, a spacious landscaped private backyard and a detached garage with professional grade custom storage. Additionally, the 1st floor contains a second living space which can be used as playroom, study, or home office. The backyard is accessible via large screened in porch which is ideal for entertaining during all Carolina seasons. The home features new stainless-steel appliances, custom wood plantation shutters, low profile recessed lighting with dimmers through home, and updated 1st floor half bath. The home is move in ready! Neighborhood amenities include clubhouse, pool, tennis court, pickleball court, disc golf, walking paths, and pond.
Location
State NC
County Mecklenburg
Zoning MX1
Interior
Interior Features Entrance Foyer, Kitchen Island, Pantry, Tray Ceiling(s), Walk-In Closet(s)
Heating Central, Forced Air, Natural Gas, Zoned
Cooling Ceiling Fan(s), Zoned
Flooring Tile, Vinyl, Wood
Fireplaces Type Living Room
Fireplace true
Appliance Dishwasher, Disposal, Electric Oven, Gas Range, Gas Water Heater, Microwave, Plumbed For Ice Maker
Exterior
Garage Spaces 2.0
Community Features Clubhouse, Outdoor Pool, Pond, Recreation Area, Tennis Court(s), Walking Trails
Roof Type Shingle
Parking Type Detached Garage
Garage true
Building
Foundation Crawl Space
Sewer Public Sewer
Water City
Level or Stories Two
Structure Type Hardboard Siding, Stone
New Construction false
Schools
Elementary Schools Lansdowne
Middle Schools Unspecified
High Schools Providence
Others
Restrictions Architectural Review
Special Listing Condition None
Read Less
© 2024 Listings courtesy of Canopy MLS as distributed by MLS GRID. All Rights Reserved.
Bought with Debra Higgs • Allen Tate University
GET MORE INFORMATION




